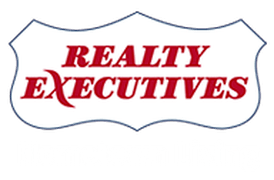

2310 Vaulx Ln Save Request In-Person Tour Request Virtual Tour
Nashville,TN 37204
Key Details
Property Type Single Family Home
Sub Type Single Family Residence
Listing Status Active Under Contract
Purchase Type For Sale
Square Footage 4,655 sqft
Price per Sqft $558
Subdivision 12 South
MLS Listing ID 2703804
Bedrooms 5
Full Baths 4
HOA Y/N No
Year Built 2011
Annual Tax Amount $9,280
Lot Size 0.270 Acres
Acres 0.27
Lot Dimensions 47 X 262
Property Sub-Type Single Family Residence
Property Description
Below current appraisal! 4,655 total SQFt* Your home awaits you! Welcoming front porch* LARGE in-town fenced backyard* Beautiful NEW Quartz kitchen~ 2022* New cabinets + hidden walk-in pantry* Wolf 4-eye gas stove w/ griddle, SubZero refrigerator, Wolf dishwasher, Wolf microwave/convection oven* Main level owner's suite* New bathroom featuring DBL quartz vanity, soaking tub, separate shower & linen closet~ 2022* Great walk-in closet* 2nd main level bedroom & office* Secret upsatairs bedroom, full bathroom & closet behind bookcase~ 2024* Enjoy the Screen porch w/ tile floor* Amazing DADU~ 2 bedrooms, bathroom, fully equipped kitchen, all-in-one W&D* 2 Car Garage w/ alley access* Generator* New front door* Don't miss this NICE HOME* Freshly painted exterior ~ 2022* 4 New HVAC units (2 in 2022 & 2 in 2023) * 5 bedrooms in main home*
Location
State TN
County Davidson County
Rooms
Main Level Bedrooms 2
Interior
Interior Features Bookcases,Built-in Features,Ceiling Fan(s),Open Floorplan,Pantry,Primary Bedroom Main Floor
Heating Central
Cooling Central Air,Electric
Flooring Carpet,Wood,Tile
Fireplaces Number 1
Fireplace Y
Appliance Dishwasher,Microwave,Refrigerator
Exterior
Exterior Feature Carriage/Guest House
Garage Spaces 2.0
Utilities Available Water Available
View Y/N false
Roof Type Shingle
Private Pool false
Building
Lot Description Level
Story 2
Sewer Public Sewer
Water Public
Structure Type Masonite
New Construction false
Schools
Elementary Schools Waverly-Belmont Elementary School
Middle Schools John Trotwood Moore Middle
High Schools Hillsboro Comp High School
Others
Senior Community false