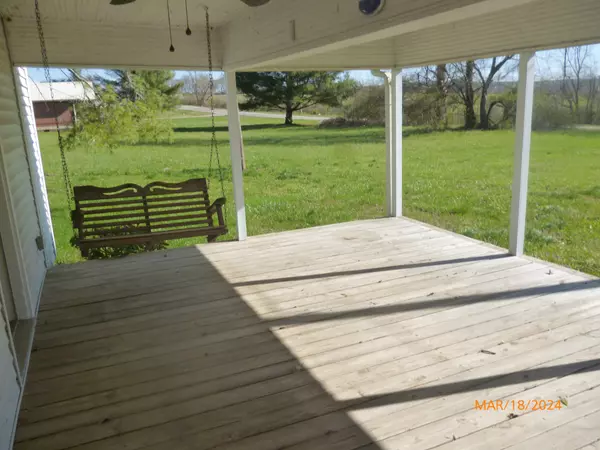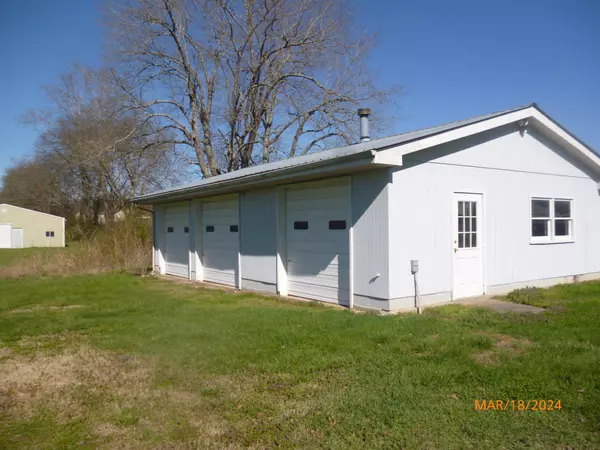4857 Highway 48 #N Nunnelly, TN 37137
3 Beds
3 Baths
2,366 SqFt
UPDATED:
12/19/2024 06:01 PM
Key Details
Property Type Single Family Home
Sub Type Single Family Residence
Listing Status Active
Purchase Type For Sale
Square Footage 2,366 sqft
Price per Sqft $155
Subdivision Rural Setting
MLS Listing ID 2632276
Bedrooms 3
Full Baths 3
HOA Y/N No
Year Built 1932
Annual Tax Amount $729
Lot Size 2.500 Acres
Acres 2.5
Lot Dimensions 2.5
Property Description
Location
State TN
County Hickman County
Rooms
Main Level Bedrooms 2
Interior
Interior Features Ceiling Fan(s), Extra Closets, High Ceilings, Pantry
Heating Central, Electric
Cooling Central Air, Electric
Flooring Finished Wood, Tile
Fireplaces Number 1
Fireplace Y
Appliance Dishwasher, Dryer, Refrigerator, Washer
Exterior
Exterior Feature Barn(s)
Garage Spaces 3.0
Utilities Available Electricity Available, Water Available
View Y/N false
Roof Type Metal
Private Pool false
Building
Lot Description Cleared, Level
Story 1.5
Sewer Septic Tank
Water Public
Structure Type Vinyl Siding
New Construction false
Schools
Elementary Schools Centerville Elementary
Middle Schools Hickman Co Middle School
High Schools Hickman Co Sr High School
Others
Senior Community false






