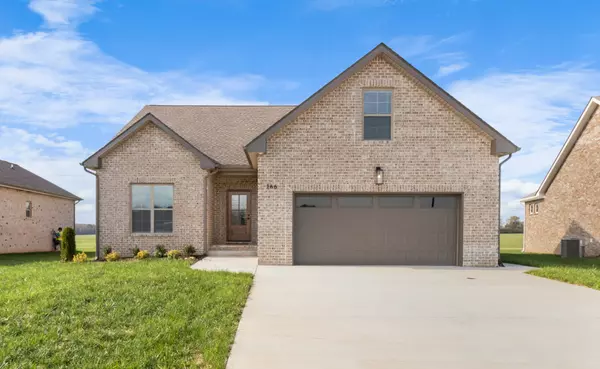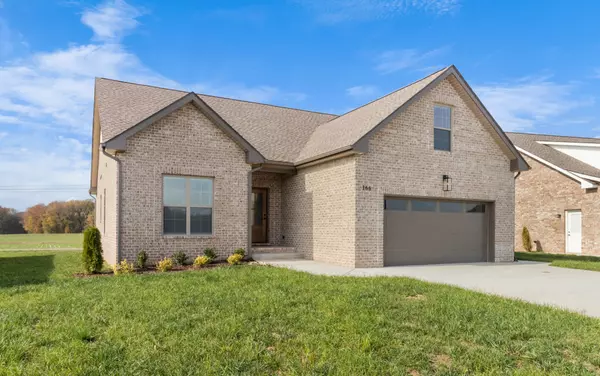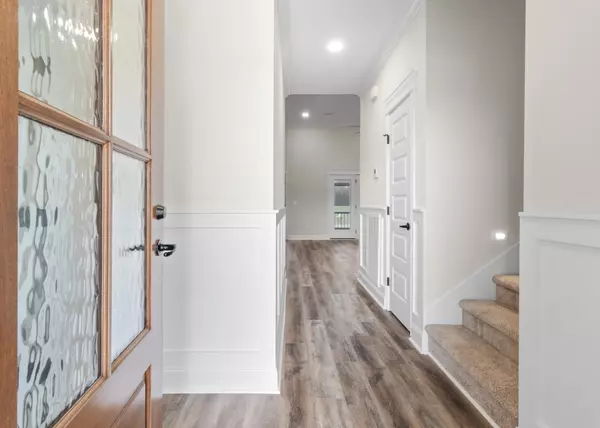166 Aspen Pine Dr Clarksville, TN 37043
3 Beds
2 Baths
1,982 SqFt
UPDATED:
01/04/2025 07:01 PM
Key Details
Property Type Single Family Home
Sub Type Single Family Residence
Listing Status Active
Purchase Type For Sale
Square Footage 1,982 sqft
Price per Sqft $236
Subdivision Park At Oliver Farms
MLS Listing ID 2682776
Bedrooms 3
Full Baths 2
HOA Fees $52/mo
HOA Y/N Yes
Year Built 2024
Annual Tax Amount $999
Lot Size 8,712 Sqft
Acres 0.2
Property Description
Location
State TN
County Montgomery County
Rooms
Main Level Bedrooms 3
Interior
Interior Features Air Filter, Ceiling Fan(s), Entry Foyer, Extra Closets, High Ceilings, Open Floorplan, Pantry, Walk-In Closet(s), Kitchen Island
Heating Central, Natural Gas
Cooling Central Air
Flooring Carpet, Vinyl
Fireplaces Number 1
Fireplace Y
Appliance Dishwasher, Disposal, Microwave, Refrigerator
Exterior
Garage Spaces 2.0
Utilities Available Water Available
View Y/N false
Roof Type Shingle
Private Pool false
Building
Lot Description Level
Story 1.5
Sewer Public Sewer
Water Public
Structure Type Brick
New Construction true
Schools
Elementary Schools Kirkwood Elementary
Middle Schools Kirkwood Middle
High Schools Kirkwood High
Others
HOA Fee Include Maintenance Grounds,Trash
Senior Community false






