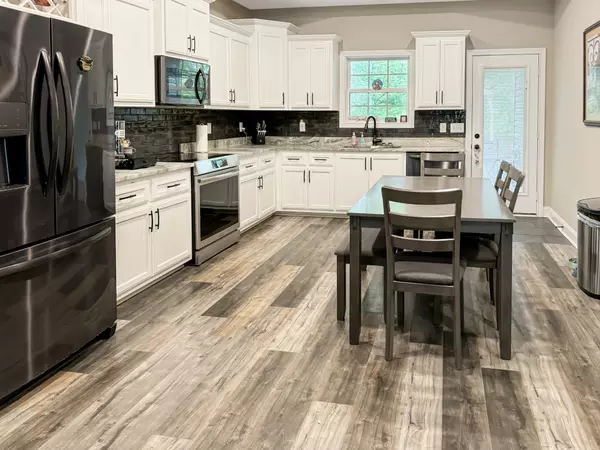108 General Tilghman Dr Dover, TN 37058
2 Beds
3 Baths
1,896 SqFt
UPDATED:
01/03/2025 03:13 PM
Key Details
Property Type Single Family Home
Sub Type Single Family Residence
Listing Status Active
Purchase Type For Sale
Square Footage 1,896 sqft
Price per Sqft $163
Subdivision Ft Donelson Shores Unit 2
MLS Listing ID 2704104
Bedrooms 2
Full Baths 2
Half Baths 1
HOA Y/N No
Year Built 2020
Annual Tax Amount $1,399
Lot Size 0.340 Acres
Acres 0.34
Lot Dimensions 125x120
Property Description
Location
State TN
County Stewart County
Rooms
Main Level Bedrooms 1
Interior
Interior Features Ceiling Fan(s), Walk-In Closet(s), Primary Bedroom Main Floor, High Speed Internet
Heating Electric, Heat Pump
Cooling Central Air
Flooring Carpet, Laminate, Tile
Fireplace N
Appliance Dishwasher, Microwave, Refrigerator
Exterior
Exterior Feature Garage Door Opener
Garage Spaces 1.0
Utilities Available Electricity Available, Water Available, Cable Connected
View Y/N false
Private Pool false
Building
Story 1
Sewer Septic Tank
Water Public
Structure Type Vinyl Siding
New Construction false
Schools
Elementary Schools Dover Elementary
Middle Schools Stewart County Middle School
High Schools Stewart Co High School
Others
Senior Community false






