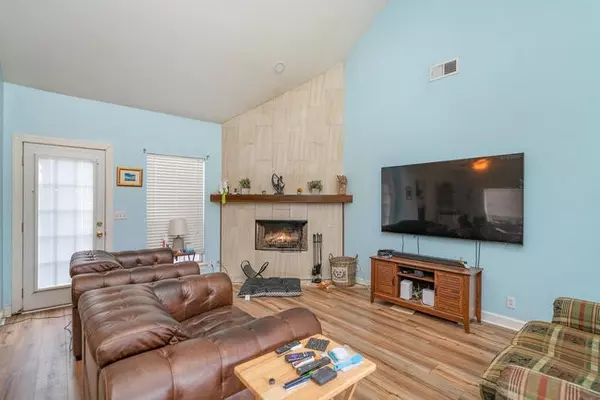306 S Cameron Ct Hermitage, TN 37076
3 Beds
2 Baths
1,829 SqFt
UPDATED:
12/24/2024 01:43 PM
Key Details
Property Type Single Family Home
Sub Type Single Family Residence
Listing Status Active
Purchase Type For Sale
Square Footage 1,829 sqft
Price per Sqft $221
Subdivision Caleb Chase
MLS Listing ID 2758526
Bedrooms 3
Full Baths 2
HOA Fees $89/mo
HOA Y/N Yes
Year Built 1989
Annual Tax Amount $2,017
Lot Size 6,534 Sqft
Acres 0.15
Property Description
Location
State TN
County Davidson County
Rooms
Main Level Bedrooms 3
Interior
Interior Features Ceiling Fan(s), Pantry, Walk-In Closet(s)
Heating Central
Cooling Central Air
Flooring Carpet, Tile, Vinyl
Fireplaces Number 1
Fireplace Y
Exterior
Utilities Available Water Available
View Y/N false
Private Pool false
Building
Story 1
Sewer Public Sewer
Water Public
Structure Type Brick,Wood Siding
New Construction false
Schools
Elementary Schools Andrew Jackson Elementary
Middle Schools Dupont Hadley Middle
High Schools Mcgavock Comp High School
Others
HOA Fee Include Recreation Facilities
Senior Community false






