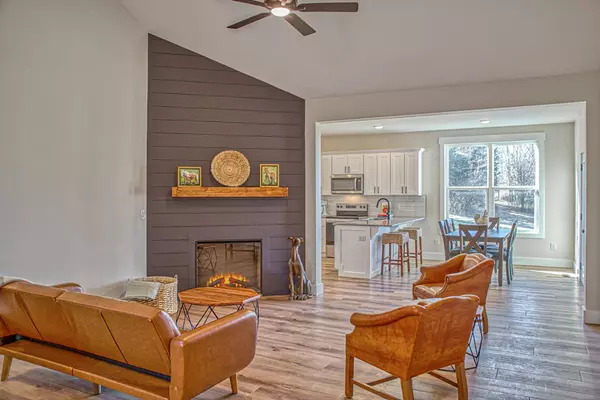3512 Brookstone Dr Cookeville, TN 38506
3 Beds
2 Baths
3,318 SqFt
UPDATED:
01/11/2025 12:23 AM
Key Details
Property Type Single Family Home
Sub Type Single Family Residence
Listing Status Active
Purchase Type For Sale
Square Footage 3,318 sqft
Price per Sqft $162
Subdivision Brookstone Subd
MLS Listing ID 2760209
Bedrooms 3
Full Baths 2
HOA Y/N No
Year Built 2024
Annual Tax Amount $103
Lot Size 0.670 Acres
Acres 0.67
Lot Dimensions 119.01 X 210
Property Description
Location
State TN
County Putnam County
Rooms
Main Level Bedrooms 3
Interior
Heating Central
Cooling Ceiling Fan(s), Central Air
Flooring Vinyl
Fireplaces Number 1
Fireplace Y
Appliance Dishwasher, Microwave, Refrigerator
Exterior
Garage Spaces 2.0
Utilities Available Water Available
View Y/N false
Private Pool false
Building
Story 1
Sewer Septic Tank
Water Private
Structure Type Brick,Vinyl Siding
New Construction true
Schools
Elementary Schools Prescott South Elementary
Middle Schools Prescott South Middle School
High Schools Cookeville High School
Others
Senior Community false






