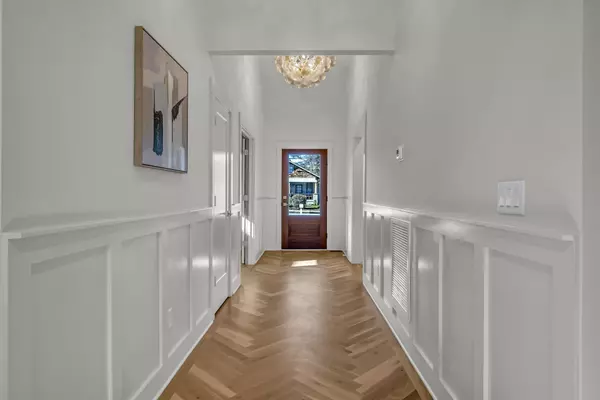317 S 11th St Nashville, TN 37206
3 Beds
4 Baths
2,630 SqFt
UPDATED:
01/09/2025 02:15 AM
Key Details
Property Type Single Family Home
Sub Type Single Family Residence
Listing Status Active Under Contract
Purchase Type For Sale
Square Footage 2,630 sqft
Price per Sqft $493
Subdivision East Edgefield
MLS Listing ID 2764919
Bedrooms 3
Full Baths 3
Half Baths 1
HOA Y/N No
Year Built 1924
Annual Tax Amount $2,445
Lot Size 5,227 Sqft
Acres 0.12
Lot Dimensions 36 X 140
Property Description
Location
State TN
County Davidson County
Rooms
Main Level Bedrooms 2
Interior
Heating Central
Cooling Central Air
Flooring Finished Wood, Tile
Fireplaces Number 1
Fireplace Y
Exterior
Utilities Available Water Available
View Y/N false
Private Pool false
Building
Story 3
Sewer Public Sewer
Water Public
Structure Type Hardboard Siding
New Construction false
Schools
Elementary Schools Warner Elementary Enhanced Option
Middle Schools Stratford Stem Magnet School Lower Campus
High Schools Stratford Stem Magnet School Upper Campus
Others
Senior Community false






