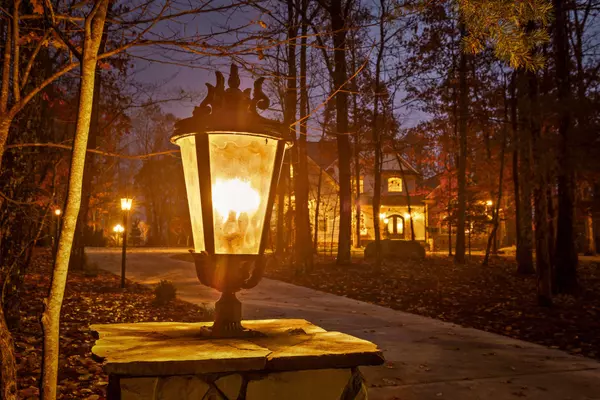697 N Stewart Lane Rising Fawn, GA 30738
4 Beds
5 Baths
4,149 SqFt
UPDATED:
12/19/2024 06:03 PM
Key Details
Property Type Single Family Home
Listing Status Active
Purchase Type For Sale
Square Footage 4,149 sqft
Price per Sqft $210
Subdivision Cloudland At Lookout
MLS Listing ID 2765157
Bedrooms 4
Full Baths 3
Half Baths 2
HOA Fees $1,300/ann
HOA Y/N Yes
Year Built 2016
Annual Tax Amount $1,183
Lot Size 3.220 Acres
Acres 3.22
Lot Dimensions 466x480
Property Description
Location
State GA
County Dade County
Interior
Interior Features High Ceilings, Open Floorplan, Storage, Walk-In Closet(s), Wet Bar, Primary Bedroom Main Floor, High Speed Internet
Heating Baseboard, Central, Heat Pump, Propane
Cooling Central Air, Dual
Flooring Finished Wood, Tile
Fireplaces Number 2
Fireplace Y
Appliance Washer, Refrigerator, Microwave, Ice Maker, Dryer, Disposal, Dishwasher
Exterior
Exterior Feature Garage Door Opener, Irrigation System
Garage Spaces 3.0
Utilities Available Water Available
View Y/N false
Roof Type Asphalt
Private Pool false
Building
Lot Description Level, Rolling Slope, Wooded, Cul-De-Sac, Other
Story 1.5
Sewer Septic Tank
Water Public
Structure Type Stone,Other
New Construction false
Schools
Elementary Schools Dade Elementary School
Middle Schools Dade Middle School
High Schools Dade County High School
Others
HOA Fee Include Electricity,Insurance,Maintenance Grounds,Exterior Maintenance,Water
Senior Community false






