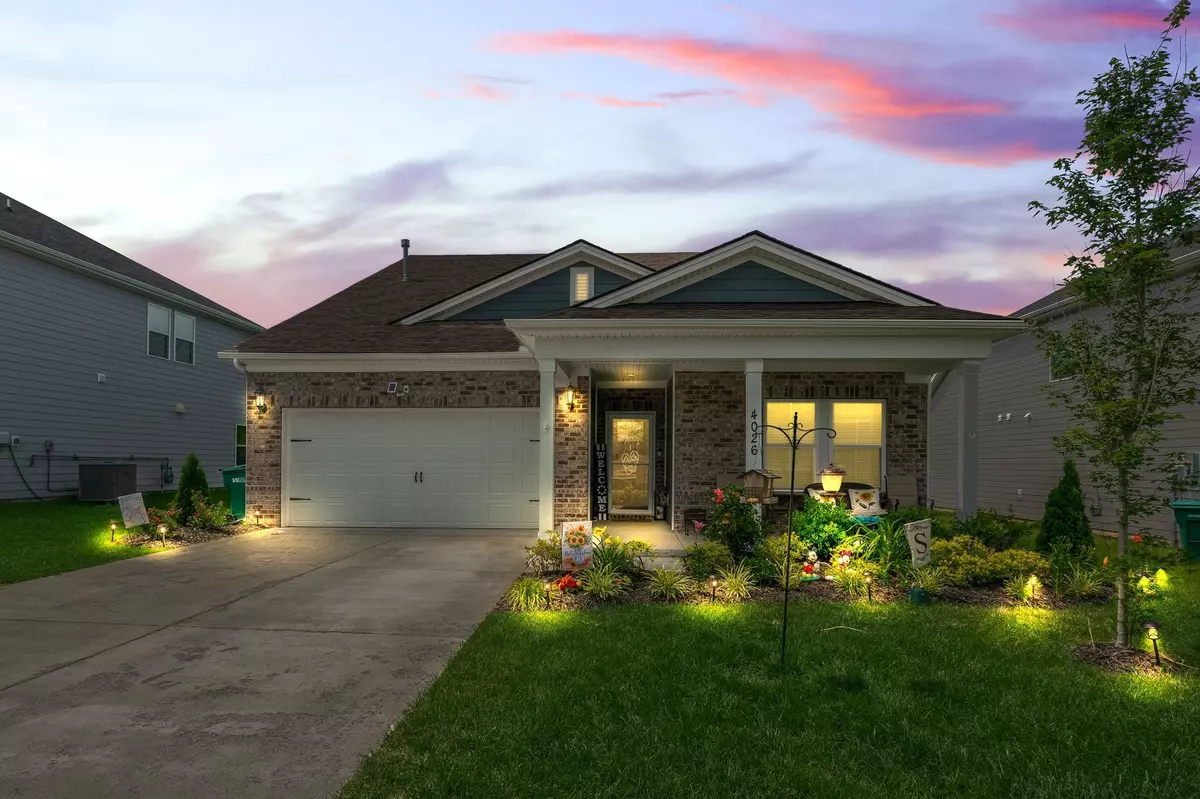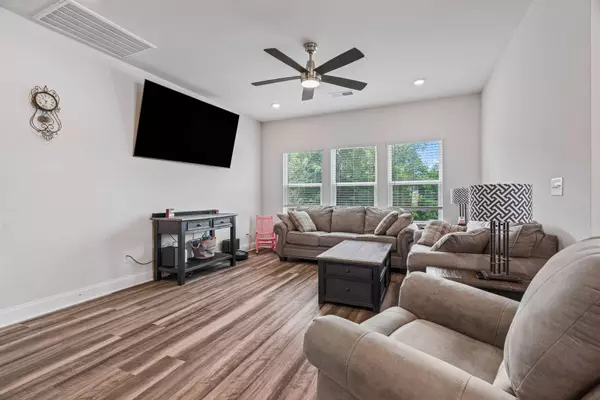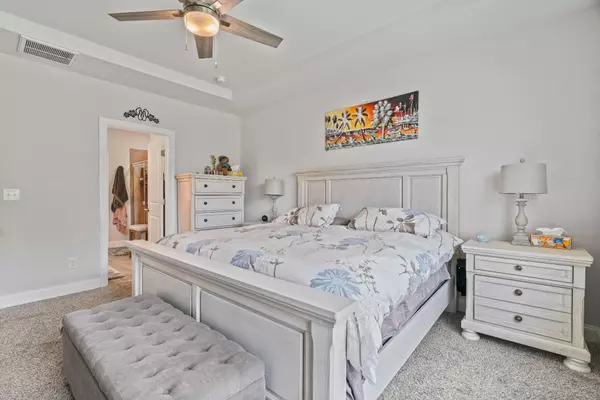4026 Arrowleaf Ln Antioch, TN 37013
5 Beds
3 Baths
2,412 SqFt
UPDATED:
12/19/2024 06:03 PM
Key Details
Property Type Single Family Home
Sub Type Single Family Residence
Listing Status Active
Purchase Type For Sale
Square Footage 2,412 sqft
Price per Sqft $215
Subdivision Clover Glen
MLS Listing ID 2766484
Bedrooms 5
Full Baths 3
HOA Fees $65/mo
HOA Y/N Yes
Year Built 2022
Annual Tax Amount $2,774
Lot Size 7,405 Sqft
Acres 0.17
Lot Dimensions 60 X 120
Property Description
Location
State TN
County Davidson County
Rooms
Main Level Bedrooms 4
Interior
Interior Features Air Filter, Extra Closets, Smart Appliance(s), Smart Thermostat, Storage, Primary Bedroom Main Floor
Heating Central, Natural Gas
Cooling Central Air, Electric
Flooring Carpet, Finished Wood, Tile, Vinyl
Fireplace N
Appliance Dishwasher, Disposal, ENERGY STAR Qualified Appliances, Microwave
Exterior
Garage Spaces 2.0
Utilities Available Electricity Available, Water Available
View Y/N false
Roof Type Shingle
Private Pool false
Building
Lot Description Level
Story 2
Sewer Public Sewer
Water Public
Structure Type Hardboard Siding,Brick
New Construction false
Schools
Elementary Schools A. Z. Kelley Elementary
Middle Schools Thurgood Marshall Middle
High Schools Cane Ridge High School
Others
Senior Community false






