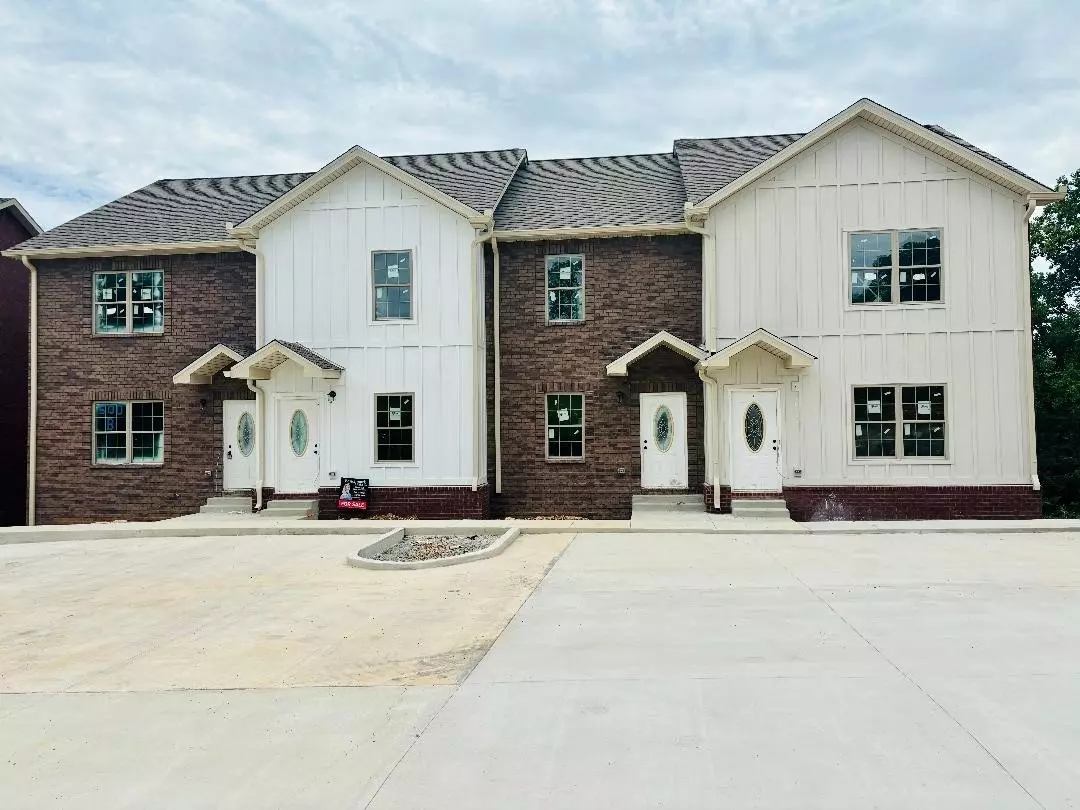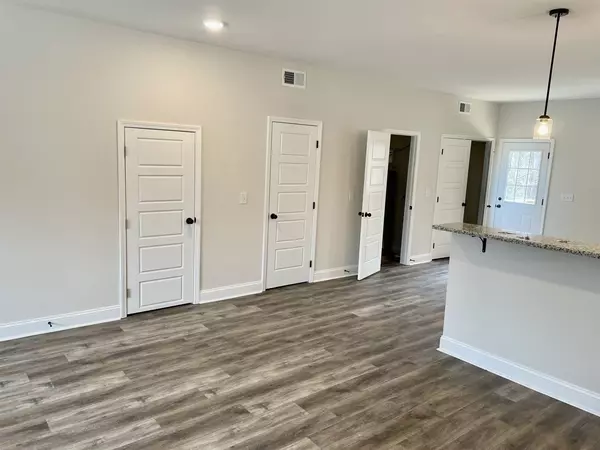500 Peachers Mill Rd Clarksville, TN 37042
8,320 SqFt
UPDATED:
12/10/2024 09:35 PM
Key Details
Property Type Multi-Family
Listing Status Active
Purchase Type For Sale
Square Footage 8,320 sqft
Price per Sqft $129
Subdivision Peaches Mill Creekside
MLS Listing ID 2767957
HOA Fees $360/mo
HOA Y/N Yes
Year Built 2024
Annual Tax Amount $999
Property Description
Location
State TN
County Montgomery County
Zoning r4
Interior
Heating Central
Cooling Central Air
Flooring Carpet, Laminate
Fireplace N
Exterior
Garage Spaces 1.0
Utilities Available Water Available
View Y/N false
Roof Type Shingle
Private Pool false
Building
Story 3
Sewer Public Sewer
Water Public
Structure Type Hardboard Siding,Brick
New Construction true
Schools
Elementary Schools Byrns Darden Elementary
Middle Schools Kenwood Middle School
High Schools Kenwood High School
Others
HOA Fee Include Exterior Maintenance,Maintenance Grounds,Trash






