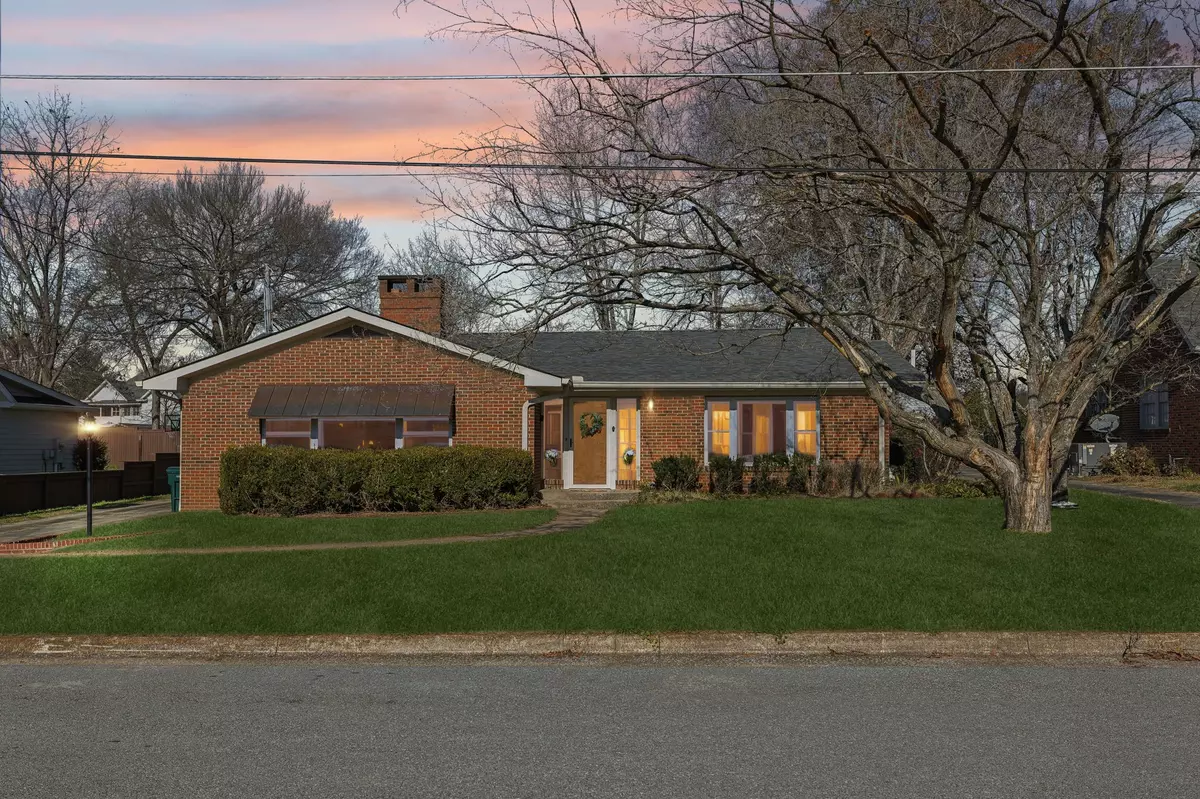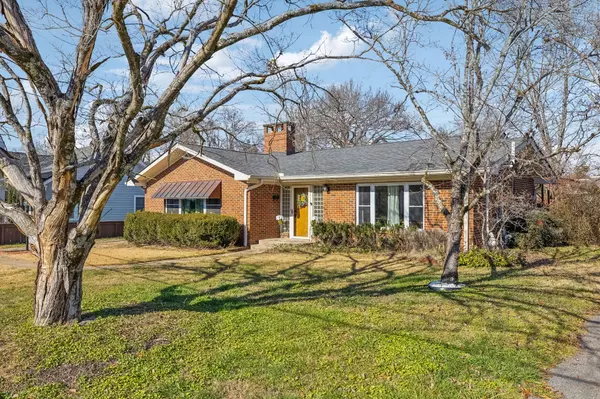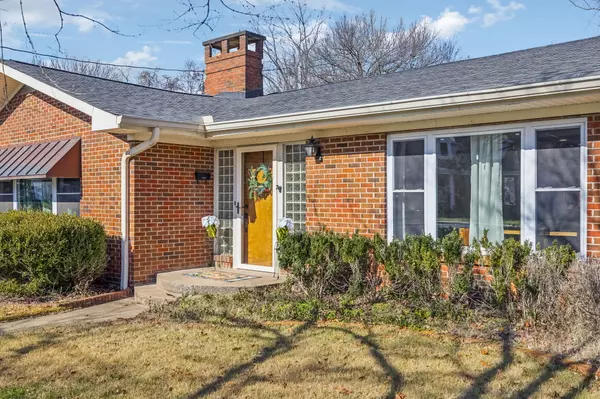434 Highland Ave Pulaski, TN 38478
3 Beds
2 Baths
2,363 SqFt
UPDATED:
01/14/2025 09:23 PM
Key Details
Property Type Single Family Home
Sub Type Single Family Residence
Listing Status Active
Purchase Type For Sale
Square Footage 2,363 sqft
Price per Sqft $177
Subdivision Na
MLS Listing ID 2769025
Bedrooms 3
Full Baths 2
HOA Y/N No
Year Built 1955
Annual Tax Amount $1,469
Lot Size 0.270 Acres
Acres 0.27
Lot Dimensions 73X165
Property Description
Location
State TN
County Giles County
Rooms
Main Level Bedrooms 3
Interior
Interior Features Air Filter, Bookcases, Built-in Features, Ceiling Fan(s), Entry Foyer, Extra Closets, Storage
Heating Central, Electric
Cooling Central Air, Electric
Flooring Finished Wood, Tile
Fireplaces Number 1
Fireplace Y
Appliance Dishwasher, Microwave, Stainless Steel Appliance(s)
Exterior
Exterior Feature Garage Door Opener
Garage Spaces 1.0
Pool In Ground
Utilities Available Electricity Available, Water Available
View Y/N false
Roof Type Shingle
Private Pool true
Building
Lot Description Level
Story 1
Sewer Public Sewer
Water Public
Structure Type Brick
New Construction false
Schools
Elementary Schools Pulaski Elementary
Middle Schools Bridgeforth Middle School
High Schools Giles Co High School
Others
Senior Community false






