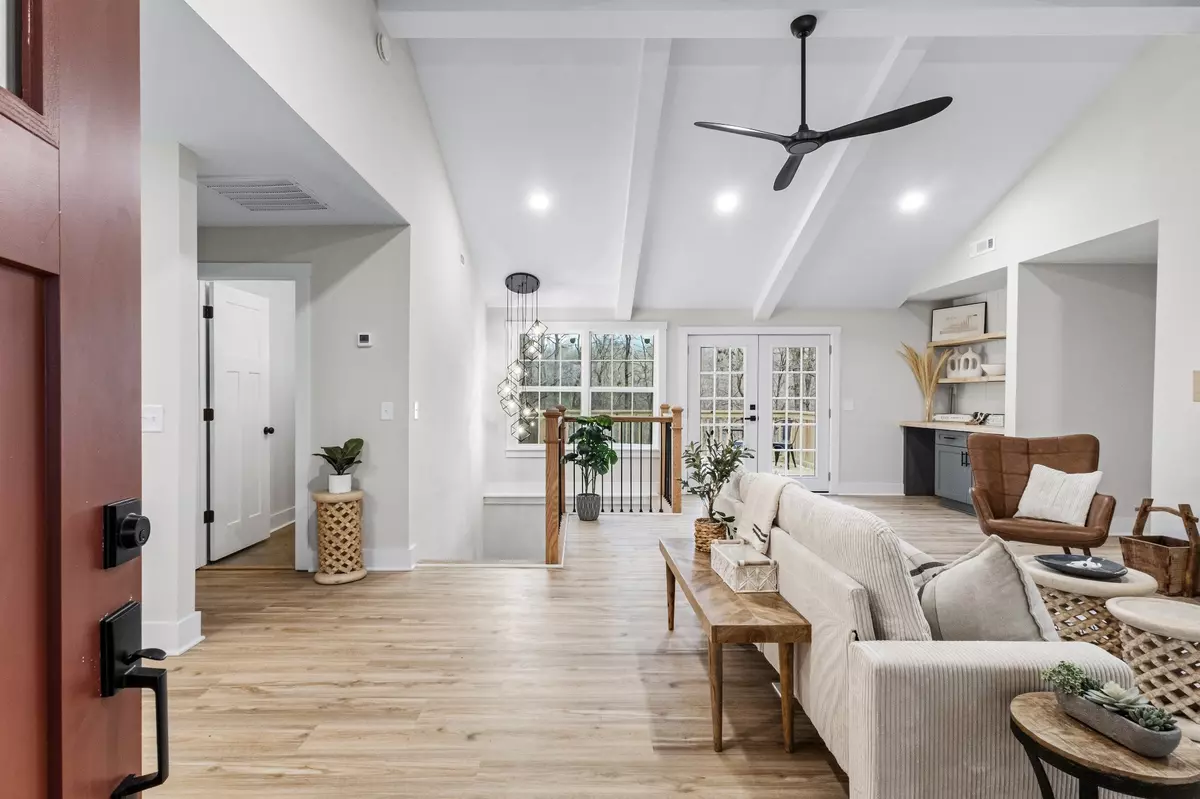1527 White Bluff Rd White Bluff, TN 37187
3 Beds
3 Baths
3,494 SqFt
UPDATED:
12/30/2024 06:53 PM
Key Details
Property Type Single Family Home
Sub Type Single Family Residence
Listing Status Active
Purchase Type For Sale
Square Footage 3,494 sqft
Price per Sqft $197
Subdivision Residental
MLS Listing ID 2769399
Bedrooms 3
Full Baths 3
HOA Y/N No
Year Built 1983
Annual Tax Amount $1,423
Lot Size 1.050 Acres
Acres 1.05
Property Description
Location
State TN
County Dickson County
Rooms
Main Level Bedrooms 3
Interior
Interior Features In-Law Floorplan, Open Floorplan, Walk-In Closet(s), Primary Bedroom Main Floor
Heating Central
Cooling Central Air
Flooring Vinyl
Fireplaces Number 1
Fireplace Y
Appliance Dishwasher, Microwave, Stainless Steel Appliance(s)
Exterior
Utilities Available Water Available
View Y/N false
Private Pool false
Building
Story 1
Sewer Septic Tank
Water Public
Structure Type Stone,Vinyl Siding
New Construction false
Schools
Elementary Schools White Bluff Elementary
Middle Schools W James Middle School
High Schools Creek Wood High School
Others
Senior Community false






