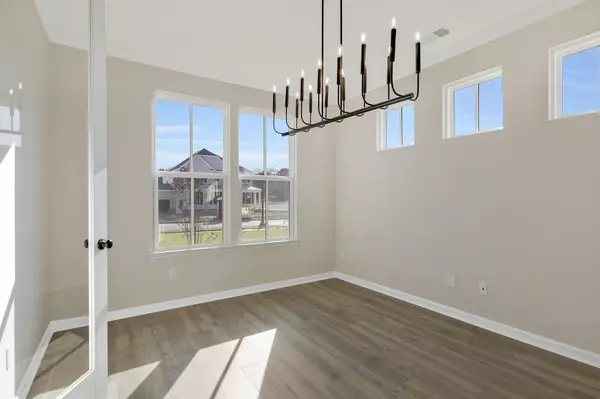7435 Atwater Cr Fairview, TN 37062
5 Beds
4 Baths
4,024 SqFt
OPEN HOUSE
Fri Jan 17, 1:00pm - 3:00pm
Sat Jan 18, 12:00pm - 4:00pm
Sun Jan 19, 1:00pm - 4:00pm
Mon Jan 20, 10:00am - 5:00pm
Tue Jan 21, 12:00pm - 3:00pm
Wed Jan 22, 12:00pm - 3:00pm
Thu Jan 23, 12:00pm - 3:00pm
UPDATED:
01/16/2025 09:02 PM
Key Details
Property Type Single Family Home
Sub Type Single Family Residence
Listing Status Active
Purchase Type For Sale
Square Footage 4,024 sqft
Price per Sqft $223
Subdivision Goodwin Farms
MLS Listing ID 2771160
Bedrooms 5
Full Baths 3
Half Baths 1
HOA Fees $70/mo
HOA Y/N Yes
Year Built 2024
Annual Tax Amount $3,500
Lot Size 0.480 Acres
Acres 0.48
Property Description
Location
State TN
County Williamson County
Rooms
Main Level Bedrooms 1
Interior
Interior Features Entry Foyer, High Ceilings, Primary Bedroom Main Floor, High Speed Internet
Heating Natural Gas
Cooling Central Air
Flooring Carpet, Laminate, Tile
Fireplaces Number 1
Fireplace Y
Appliance Dishwasher, Disposal, Microwave
Exterior
Garage Spaces 3.0
Utilities Available Natural Gas Available, Water Available
View Y/N false
Private Pool false
Building
Story 2
Sewer Public Sewer
Water Private
Structure Type Fiber Cement,Brick
New Construction false
Schools
Elementary Schools Westwood Elementary School
Middle Schools Fairview Middle School
High Schools Fairview High School
Others
HOA Fee Include Maintenance Grounds
Senior Community false






