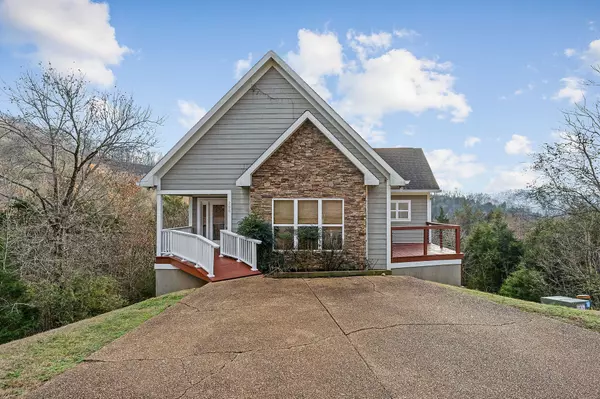280 Sandgate Dr Smithville, TN 37166
3 Beds
4 Baths
2,392 SqFt
UPDATED:
12/22/2024 06:16 PM
Key Details
Property Type Single Family Home
Sub Type Single Family Residence
Listing Status Active
Purchase Type For Sale
Square Footage 2,392 sqft
Price per Sqft $208
Subdivision Blue Water Bay Phase I
MLS Listing ID 2771386
Bedrooms 3
Full Baths 4
HOA Fees $150/mo
HOA Y/N Yes
Year Built 2007
Annual Tax Amount $1,534
Lot Size 9,147 Sqft
Acres 0.21
Lot Dimensions 67.74 X 139.34
Property Description
Location
State TN
County Dekalb County
Interior
Interior Features Ceiling Fan(s), Extra Closets, High Ceilings, Open Floorplan, Redecorated
Heating Central, Natural Gas
Cooling Central Air, Electric
Flooring Carpet, Tile
Fireplaces Number 1
Fireplace Y
Appliance Dishwasher, Disposal, Refrigerator
Exterior
Utilities Available Electricity Available, Water Available
View Y/N true
View Lake
Roof Type Asphalt
Private Pool false
Building
Lot Description Cul-De-Sac, Sloped, Views
Story 2
Sewer STEP System
Water Public
Structure Type Fiber Cement
New Construction false
Schools
Elementary Schools Northside Elementary
Middle Schools Dekalb Middle School
High Schools De Kalb County High School
Others
HOA Fee Include Maintenance Grounds,Recreation Facilities
Senior Community false






