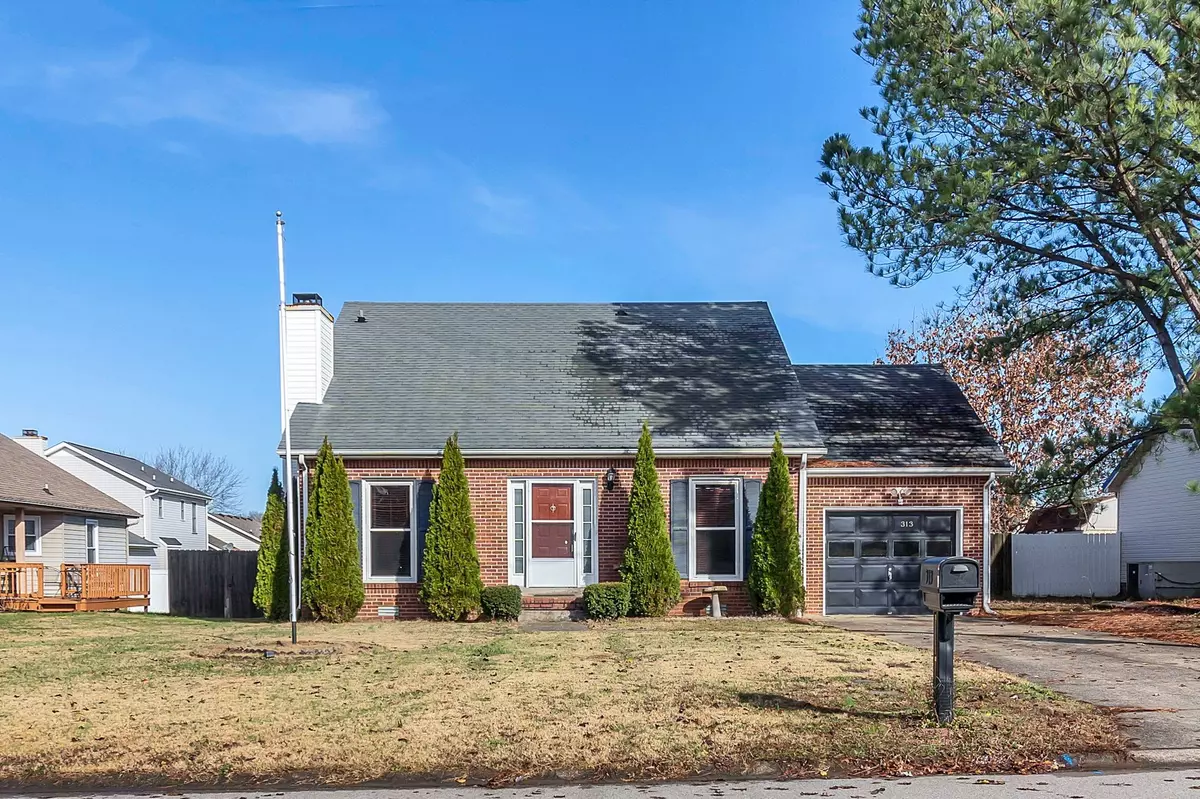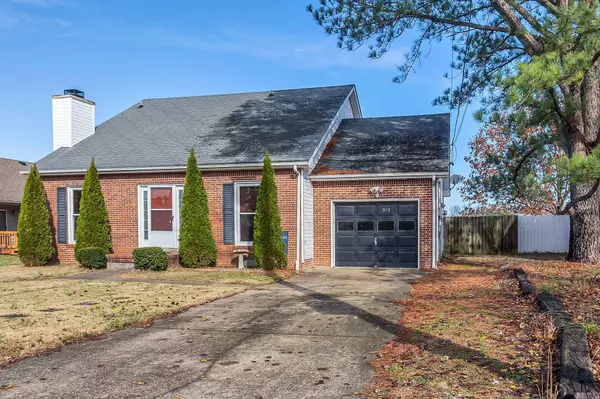313 Broadmore Dr Clarksville, TN 37042
3 Beds
3 Baths
1,653 SqFt
UPDATED:
12/30/2024 06:06 PM
Key Details
Property Type Single Family Home
Sub Type Single Family Residence
Listing Status Active
Purchase Type For Sale
Square Footage 1,653 sqft
Price per Sqft $169
Subdivision Kenwood
MLS Listing ID 2771977
Bedrooms 3
Full Baths 2
Half Baths 1
HOA Y/N No
Year Built 1997
Annual Tax Amount $1,638
Lot Size 8,712 Sqft
Acres 0.2
Property Description
Location
State TN
County Montgomery County
Rooms
Main Level Bedrooms 1
Interior
Heating Heat Pump, Natural Gas
Cooling Central Air, Electric
Flooring Carpet, Finished Wood, Tile
Fireplaces Number 1
Fireplace Y
Appliance Dishwasher, Disposal, Ice Maker, Microwave, Refrigerator
Exterior
Garage Spaces 1.0
Utilities Available Electricity Available, Water Available
View Y/N false
Roof Type Shingle
Private Pool false
Building
Lot Description Level
Story 2
Sewer Public Sewer
Water Public
Structure Type Brick
New Construction false
Schools
Elementary Schools Kenwood Elementary School
Middle Schools Kenwood Middle School
High Schools Kenwood High School
Others
Senior Community false






