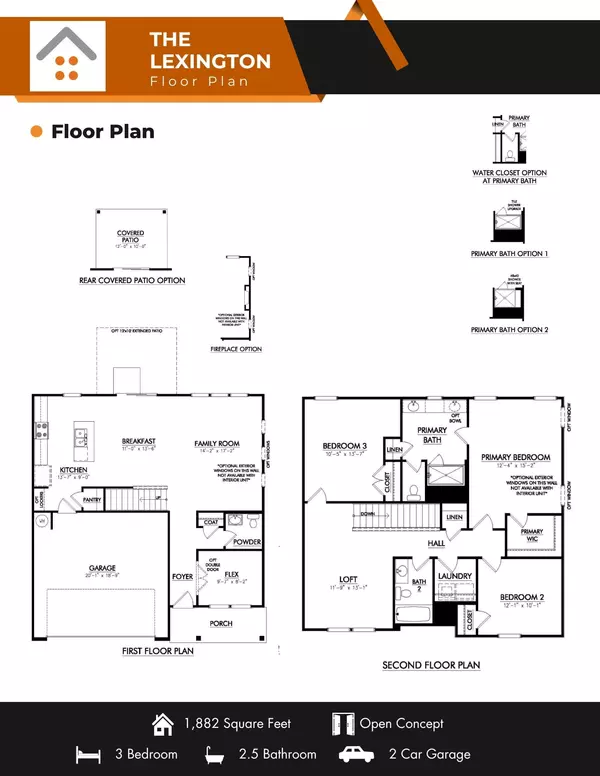2527 Ashebrook Court #GTR106 Murfreesboro, TN 37128
3 Beds
3 Baths
1,882 SqFt
OPEN HOUSE
Sun Jan 19, 1:00pm - 5:00pm
Mon Jan 20, 12:00pm - 5:00pm
Tue Jan 21, 10:00am - 5:00pm
Wed Jan 22, 10:00am - 5:00pm
Thu Jan 23, 10:00am - 5:00pm
Fri Jan 24, 10:00am - 5:00pm
Sat Jan 25, 10:00am - 5:00pm
UPDATED:
01/18/2025 11:02 PM
Key Details
Property Type Single Family Home
Sub Type Garden
Listing Status Active
Purchase Type For Sale
Square Footage 1,882 sqft
Price per Sqft $235
Subdivision Gardens Of Three Rivers
MLS Listing ID 2773783
Bedrooms 3
Full Baths 2
Half Baths 1
HOA Fees $200/mo
HOA Y/N Yes
Year Built 2025
Annual Tax Amount $2,866
Property Description
Location
State TN
County Rutherford County
Interior
Interior Features Entry Foyer, Open Floorplan, Pantry, Storage, Walk-In Closet(s), High Speed Internet
Heating Central, Electric
Cooling Central Air, Electric
Flooring Carpet, Tile, Vinyl
Fireplace N
Appliance Dishwasher, Disposal
Exterior
Garage Spaces 2.0
Utilities Available Electricity Available, Water Available, Cable Connected
View Y/N false
Roof Type Shingle
Private Pool false
Building
Lot Description Level
Story 2
Sewer Public Sewer
Water Public
Structure Type Fiber Cement
New Construction true
Schools
Elementary Schools Barfield Elementary
Middle Schools Rockvale Middle School
High Schools Rockvale High School
Others
HOA Fee Include Exterior Maintenance,Maintenance Grounds,Recreation Facilities
Senior Community false





