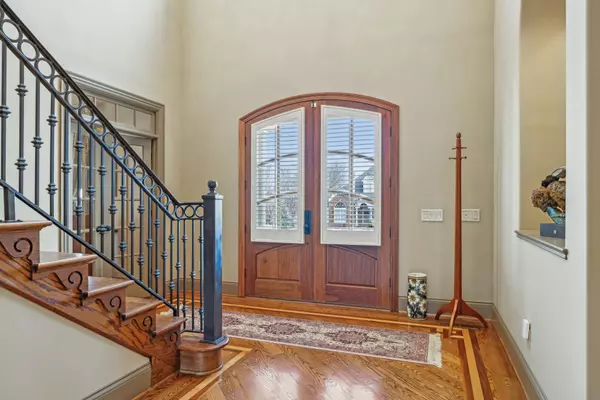226 Hidden Harbour Dr Mount Juliet, TN 37122
5 Beds
7 Baths
9,667 SqFt
UPDATED:
01/14/2025 11:36 PM
Key Details
Property Type Single Family Home
Sub Type Single Family Residence
Listing Status Active
Purchase Type For Sale
Square Footage 9,667 sqft
Price per Sqft $237
Subdivision Sunset Harbour 2
MLS Listing ID 2774010
Bedrooms 5
Full Baths 5
Half Baths 2
HOA Y/N No
Year Built 2007
Annual Tax Amount $4,666
Lot Size 0.740 Acres
Acres 0.74
Lot Dimensions 265.64 X 211.11 IRR
Property Description
Location
State TN
County Wilson County
Rooms
Main Level Bedrooms 1
Interior
Interior Features Bookcases, Built-in Features, Extra Closets, High Ceilings, Hot Tub, In-Law Floorplan, Pantry, Storage, Walk-In Closet(s), Primary Bedroom Main Floor
Heating Geothermal
Cooling Geothermal
Flooring Carpet, Finished Wood, Tile
Fireplaces Number 3
Fireplace Y
Appliance Dishwasher, Disposal, Dryer, Ice Maker, Microwave, Refrigerator, Washer
Exterior
Exterior Feature Balcony, Garage Door Opener, Carriage/Guest House, Storage
Garage Spaces 4.0
Pool In Ground
Utilities Available Water Available
View Y/N false
Roof Type Asphalt
Private Pool true
Building
Story 3
Sewer STEP System
Water Public
Structure Type Brick
New Construction false
Schools
Elementary Schools Lakeview Elementary School
Middle Schools Mt. Juliet Middle School
High Schools Green Hill High School
Others
Senior Community false






