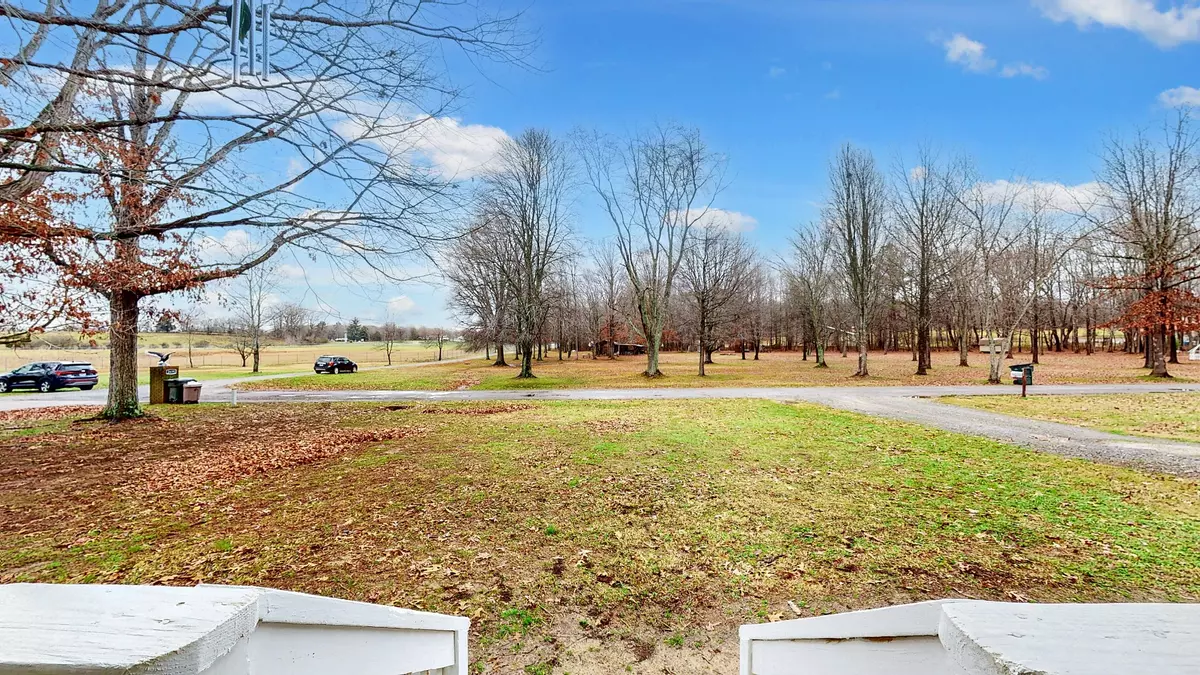2633 Canady St Nunnelly, TN 37137
3 Beds
2 Baths
1,052 SqFt
UPDATED:
01/16/2025 03:08 PM
Key Details
Property Type Single Family Home
Sub Type Single Family Residence
Listing Status Active
Purchase Type For Sale
Square Footage 1,052 sqft
Price per Sqft $216
Subdivision Subdiv
MLS Listing ID 2776563
Bedrooms 3
Full Baths 2
HOA Y/N No
Year Built 1963
Annual Tax Amount $813
Lot Size 0.650 Acres
Acres 0.65
Lot Dimensions 161X173 IRR
Property Description
Location
State TN
County Hickman County
Rooms
Main Level Bedrooms 3
Interior
Heating Electric
Cooling Central Air, Electric
Flooring Finished Wood, Tile
Fireplace N
Exterior
Garage Spaces 2.0
Utilities Available Electricity Available, Water Available
View Y/N false
Roof Type Metal
Private Pool false
Building
Story 1
Sewer Septic Tank
Water Public
Structure Type Brick,Vinyl Siding
New Construction false
Schools
Elementary Schools Centerville Elementary
Middle Schools Hickman Co Middle School
High Schools Hickman Co Sr High School
Others
Senior Community false






