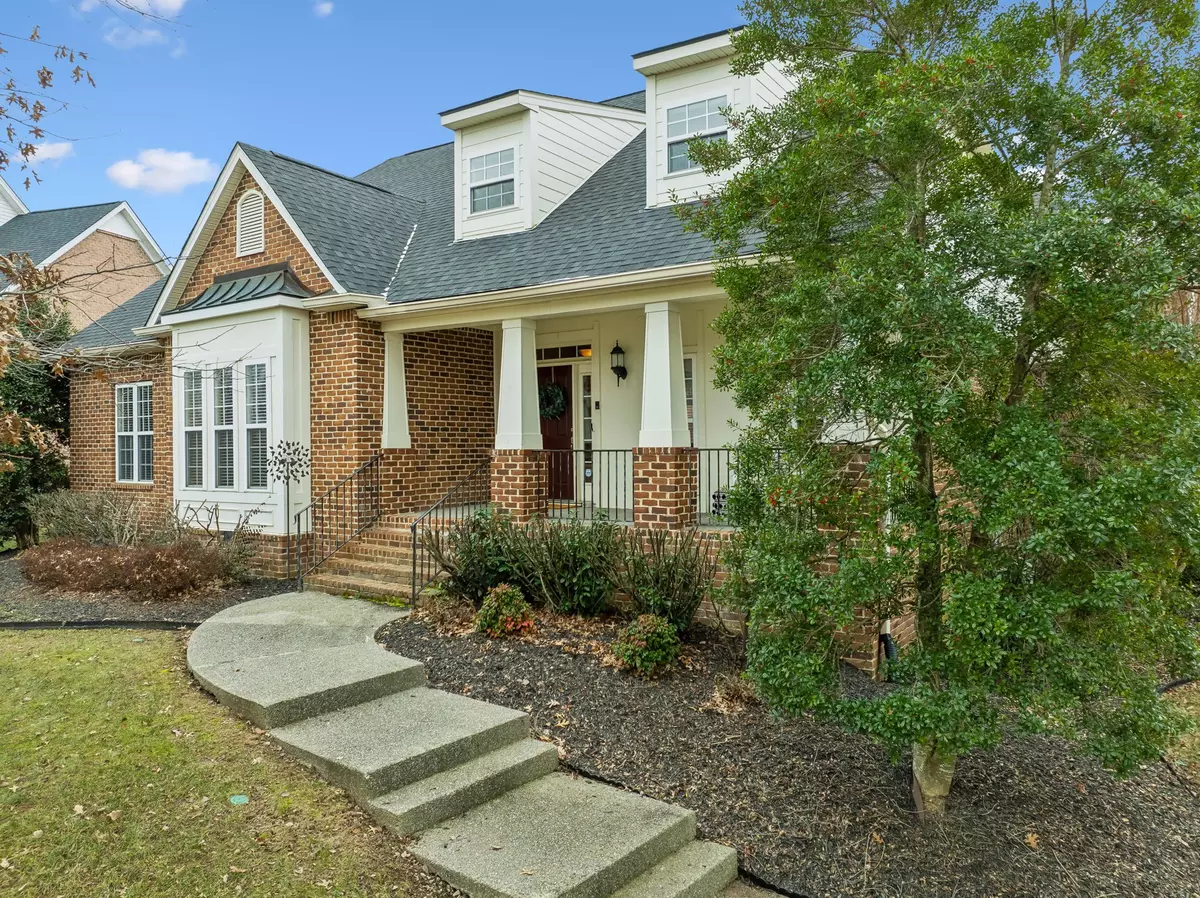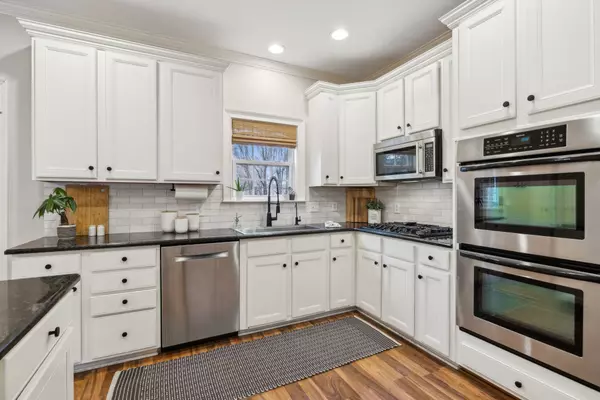1209 White Rock Rd Spring Hill, TN 37174
5 Beds
4 Baths
4,272 SqFt
UPDATED:
01/13/2025 06:02 AM
Key Details
Property Type Single Family Home
Sub Type Single Family Residence
Listing Status Active
Purchase Type For Sale
Square Footage 4,272 sqft
Price per Sqft $222
Subdivision Spring Hill Place Sec 3-B
MLS Listing ID 2777071
Bedrooms 5
Full Baths 4
HOA Fees $270/qua
HOA Y/N Yes
Year Built 2005
Annual Tax Amount $3,701
Lot Size 0.390 Acres
Acres 0.39
Lot Dimensions 67 X 161
Property Description
Location
State TN
County Williamson County
Rooms
Main Level Bedrooms 2
Interior
Interior Features Bookcases, Ceiling Fan(s), Extra Closets, Pantry, Storage, Walk-In Closet(s), Wet Bar, Kitchen Island
Heating Central, Natural Gas
Cooling Central Air, Electric
Flooring Carpet, Laminate, Tile
Fireplaces Number 2
Fireplace Y
Appliance Dishwasher, Disposal, Microwave, Refrigerator, Stainless Steel Appliance(s)
Exterior
Exterior Feature Garage Door Opener
Garage Spaces 2.0
Utilities Available Electricity Available, Water Available, Cable Connected
View Y/N false
Private Pool false
Building
Story 2
Sewer Public Sewer
Water Public
Structure Type Hardboard Siding,Brick
New Construction false
Schools
Elementary Schools Allendale Elementary School
Middle Schools Spring Station Middle School
High Schools Summit High School
Others
HOA Fee Include Maintenance Grounds,Recreation Facilities
Senior Community false






