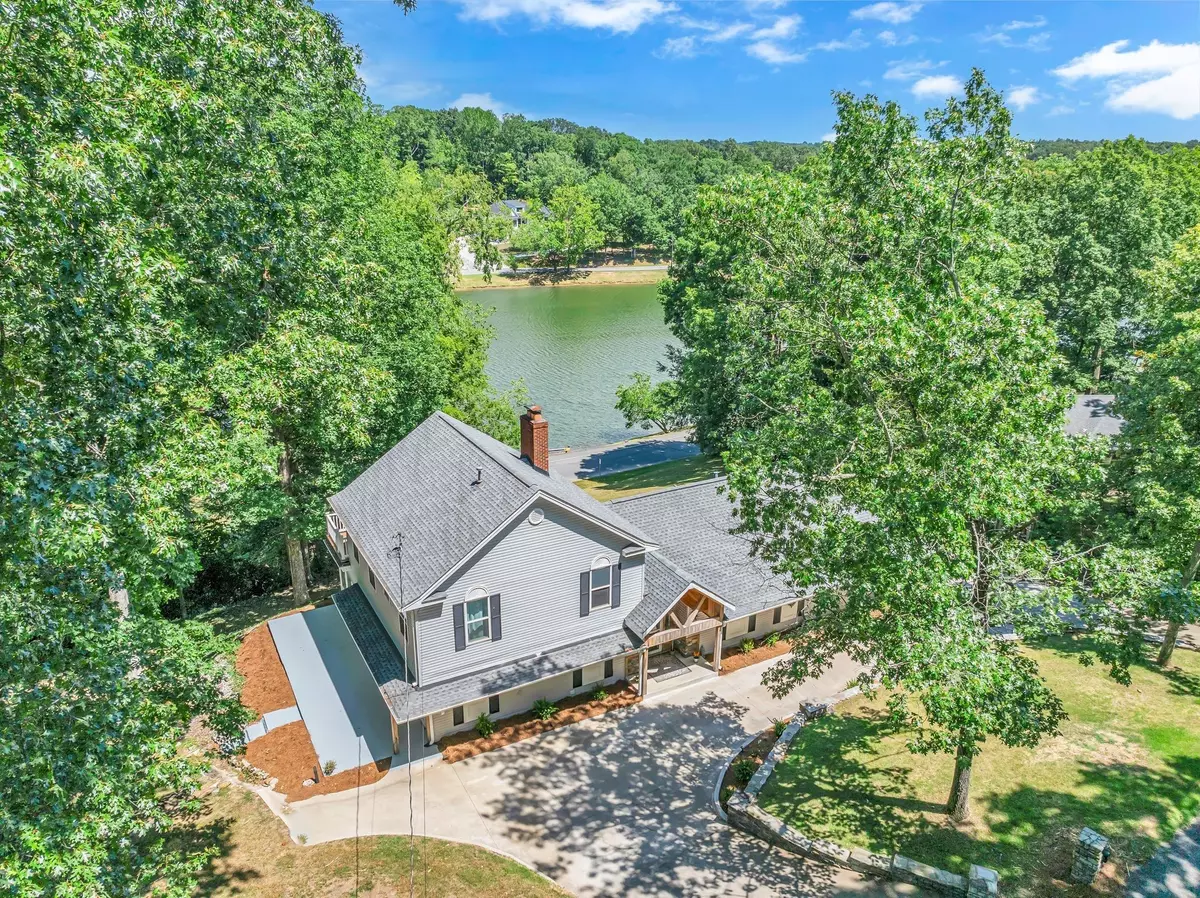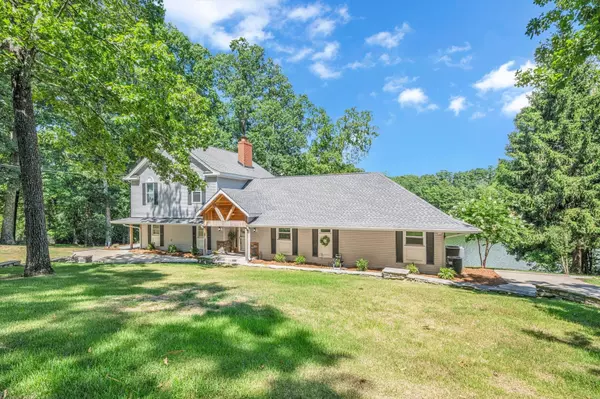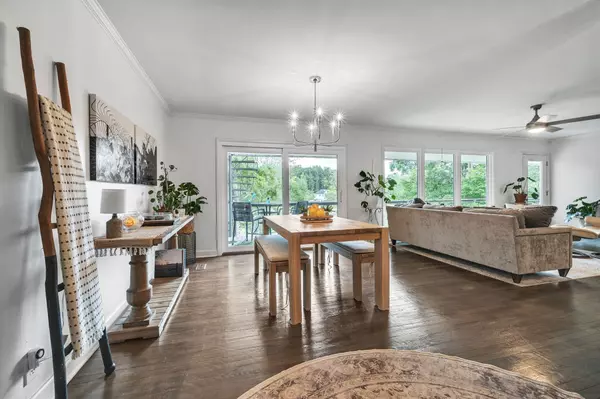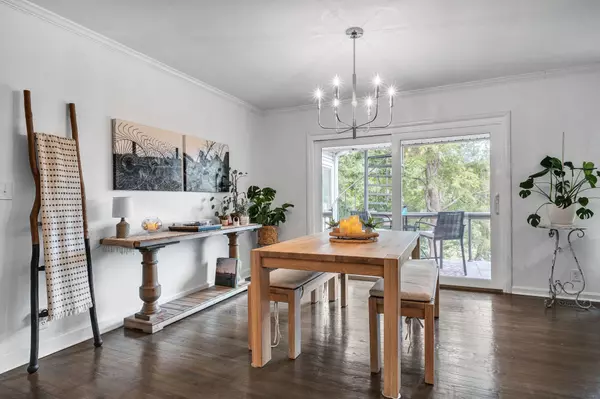106 Lakewood Dr Dickson, TN 37055
3 Beds
4 Baths
2,900 SqFt
UPDATED:
01/13/2025 06:35 PM
Key Details
Property Type Single Family Home
Sub Type Single Family Residence
Listing Status Active
Purchase Type For Sale
Square Footage 2,900 sqft
Price per Sqft $213
Subdivision Lakeview
MLS Listing ID 2777705
Bedrooms 3
Full Baths 3
Half Baths 1
HOA Y/N No
Year Built 1964
Annual Tax Amount $2,625
Lot Size 0.800 Acres
Acres 0.8
Lot Dimensions 198X204X208X173
Property Description
Location
State TN
County Dickson County
Rooms
Main Level Bedrooms 2
Interior
Interior Features Extra Closets, Walk-In Closet(s)
Heating Central, Natural Gas
Cooling Central Air, Electric
Flooring Finished Wood, Laminate, Slate, Tile
Fireplaces Number 1
Fireplace Y
Appliance Dryer, Refrigerator, Washer
Exterior
Exterior Feature Balcony
Utilities Available Electricity Available, Water Available
View Y/N true
View Lake
Roof Type Asphalt
Private Pool false
Building
Lot Description Sloped, Views
Story 2
Sewer Public Sewer
Water Public
Structure Type Brick,Vinyl Siding
New Construction false
Schools
Elementary Schools The Discovery School
Middle Schools Dickson Middle School
High Schools Dickson County High School
Others
Senior Community false






