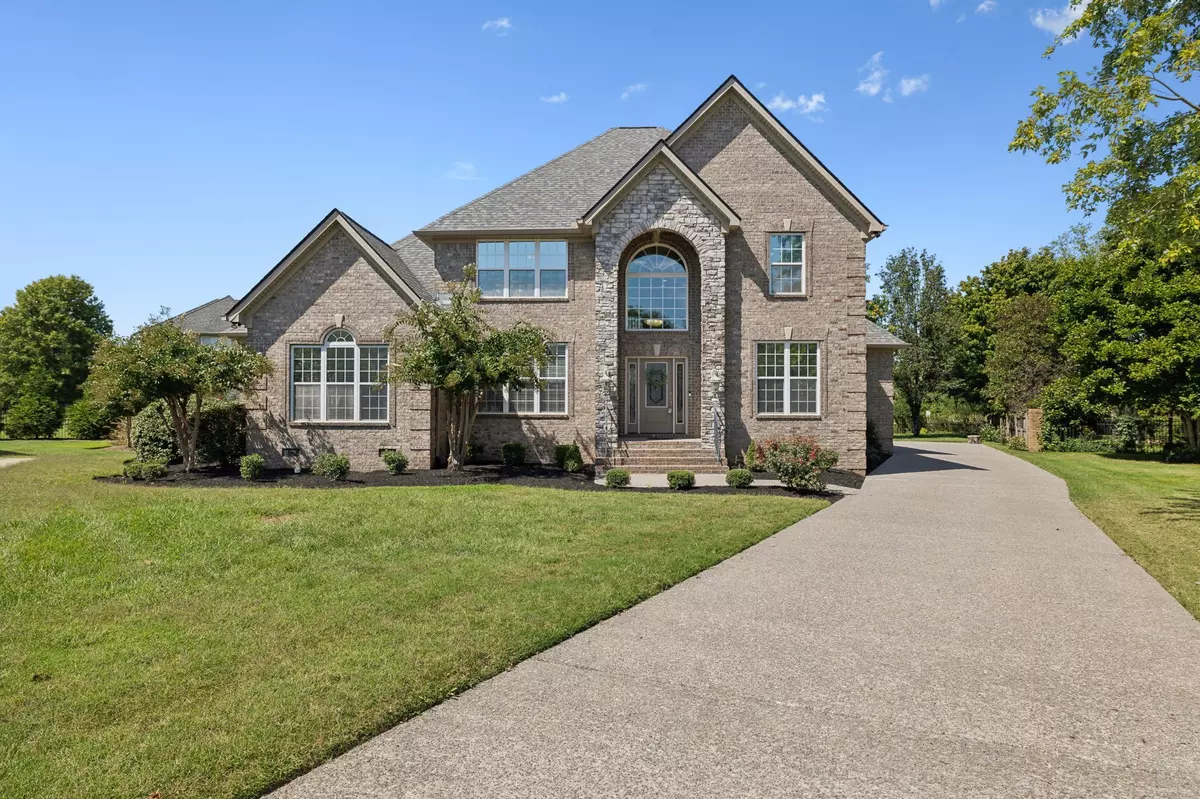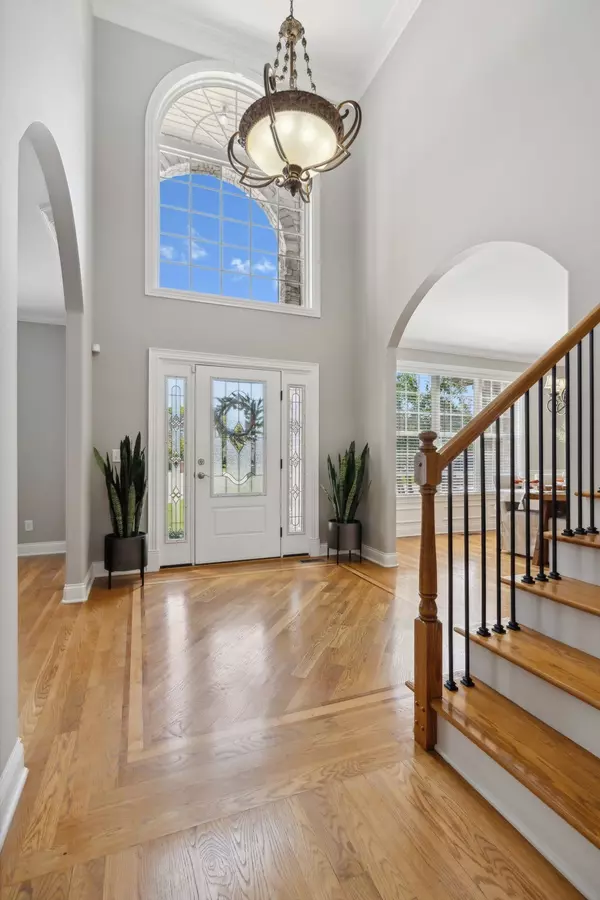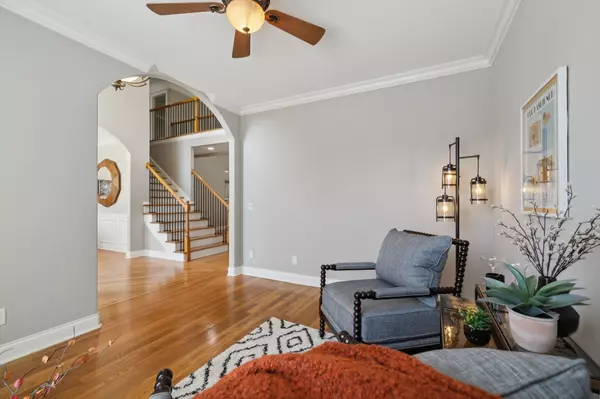1408 Bradberry Dr Murfreesboro, TN 37130
4 Beds
3 Baths
3,692 SqFt
OPEN HOUSE
Sun Jan 19, 2:00pm - 4:00pm
UPDATED:
01/17/2025 09:41 PM
Key Details
Property Type Single Family Home
Sub Type Single Family Residence
Listing Status Active
Purchase Type For Sale
Square Footage 3,692 sqft
Price per Sqft $211
Subdivision Northwoods Sec 5
MLS Listing ID 2778935
Bedrooms 4
Full Baths 3
HOA Y/N No
Year Built 2004
Annual Tax Amount $4,147
Lot Size 0.370 Acres
Acres 0.37
Lot Dimensions 37.84 X 219 IRR
Property Description
Location
State TN
County Rutherford County
Rooms
Main Level Bedrooms 2
Interior
Interior Features Ceiling Fan(s), Entry Foyer, High Ceilings, Pantry
Heating Central
Cooling Central Air
Flooring Carpet, Finished Wood, Tile
Fireplaces Number 1
Fireplace Y
Appliance Disposal, Microwave
Exterior
Garage Spaces 3.0
Utilities Available Water Available
View Y/N false
Private Pool false
Building
Story 2
Sewer Public Sewer
Water Public
Structure Type Brick
New Construction false
Schools
Elementary Schools John Pittard Elementary
Middle Schools Oakland Middle School
High Schools Oakland High School
Others
Senior Community false






