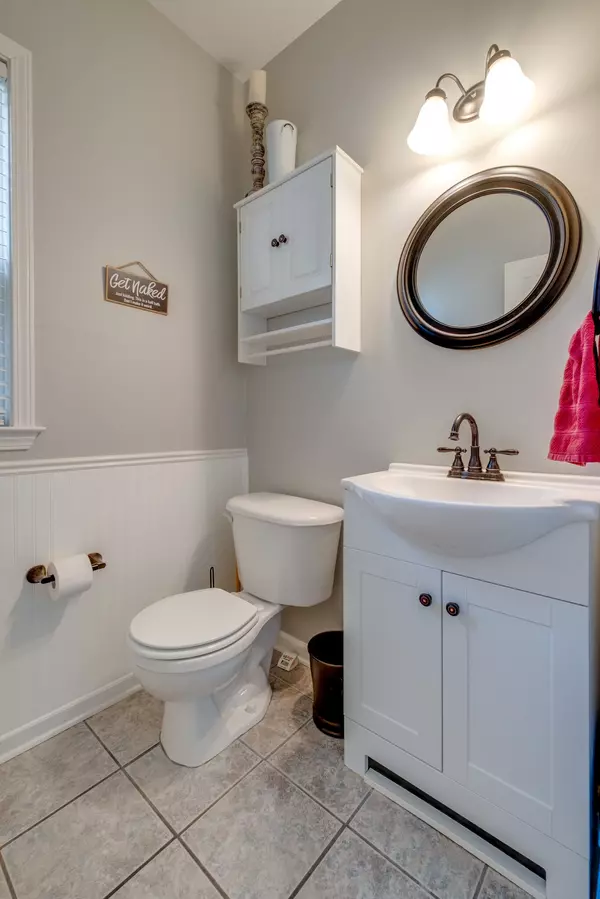$542,000
$499,900
8.4%For more information regarding the value of a property, please contact us for a free consultation.
2313 Valley Forge Dr Mount Juliet, TN 37122
4 Beds
3 Baths
2,552 SqFt
Key Details
Sold Price $542,000
Property Type Single Family Home
Sub Type Single Family Residence
Listing Status Sold
Purchase Type For Sale
Square Footage 2,552 sqft
Price per Sqft $212
Subdivision The Park At Mt Vernon 3
MLS Listing ID 2348069
Sold Date 03/10/22
Bedrooms 4
Full Baths 2
Half Baths 1
HOA Fees $35/mo
HOA Y/N Yes
Year Built 2003
Annual Tax Amount $1,841
Lot Size 0.480 Acres
Acres 0.48
Lot Dimensions 142.25 X 193.84 IRR
Property Description
COMING SOON! Showings begin Friday 1/28/2022 @ 9am. Situated in the very desirable Mount Vernon Estates, this spacious 4 bed/2.5 bath home has everything you need! Work from home in the downstairs office and add an additional office if needed in the den located at the front of the home. Large family room with tons of natural light! Located on a quiet street and zoned for the new Green Hill HS. Large .48 lot with private backyard that backs to a wooded space. Community pool & walking distance to the new Town Center Greenway. City of MJ will be putting sidewalks in from Mt. Vernon to the greenway trailhead, scheduled for 2022. Convenient to Mt. Juliet and Hermitage. Showing Friday 1/28 - Sunday 1/30. Offers will be reviewed on 1/31 and notification will be Tuesday 2/1 by 5pm.
Location
State TN
County Wilson County
Interior
Interior Features Air Filter, Ceiling Fan(s)
Heating Central, Furnace, Natural Gas
Cooling Central Air
Flooring Carpet, Finished Wood, Tile
Fireplaces Number 1
Fireplace Y
Appliance Dishwasher, Disposal, Microwave
Exterior
Exterior Feature Garage Door Opener, Irrigation System
Garage Spaces 2.0
View Y/N false
Roof Type Asphalt
Private Pool false
Building
Lot Description Level
Story 2
Sewer Public Sewer
Water Public
Structure Type Brick
New Construction false
Schools
Elementary Schools Mt Juliet Elementary
Middle Schools Mt. Juliet Middle School
High Schools Green Hill High School
Others
HOA Fee Include Recreation Facilities
Senior Community false
Read Less
Want to know what your home might be worth? Contact us for a FREE valuation!

Our team is ready to help you sell your home for the highest possible price ASAP

© 2025 Listings courtesy of RealTrac as distributed by MLS GRID. All Rights Reserved.





