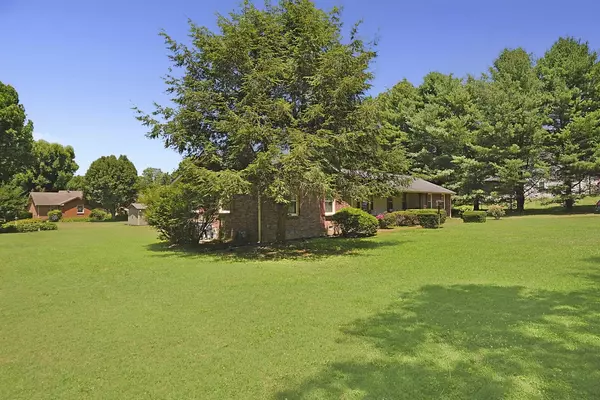$396,000
$396,000
For more information regarding the value of a property, please contact us for a free consultation.
5025 Saundersville Rd Old Hickory, TN 37138
3 Beds
2 Baths
1,876 SqFt
Key Details
Sold Price $396,000
Property Type Single Family Home
Sub Type Single Family Residence
Listing Status Sold
Purchase Type For Sale
Square Footage 1,876 sqft
Price per Sqft $211
Subdivision Twin Lakes Cove 6
MLS Listing ID 2401874
Sold Date 08/01/22
Bedrooms 3
Full Baths 2
HOA Y/N No
Year Built 1985
Annual Tax Amount $1,394
Lot Size 0.980 Acres
Acres 0.98
Lot Dimensions 212.8X195 IRR
Property Description
Charming ranch in Old Hickory, TN. Featuring 3 bedrooms, and 2 bathrooms you will love this home inside and out! Formal dining room is flooded with light, and the formal dining room provides ample space to gather with family. Full kitchen includes a stainless steel refrigerator and dishwasher, white cabinets, and bar-top with seating for 2. Snuggle up in the family room with an enormous white brick fireplace. Master bedroom features an en suite bathroom with dual vanity, and separate toilet and shower. The den becomes an additional living space, or perfect for a home office. Plenty of storage space in the attached 2 car garage, and 3 vehicle covered carport. You will love the massive back deck that overlooks the yard and makes the perfect hosting space.
Location
State TN
County Wilson County
Rooms
Main Level Bedrooms 3
Interior
Interior Features Ceiling Fan(s), Utility Connection
Heating Central, Natural Gas
Cooling Central Air, Electric
Flooring Carpet, Finished Wood, Tile, Vinyl
Fireplaces Number 1
Fireplace Y
Appliance Dishwasher, Disposal, Microwave, Refrigerator
Exterior
Exterior Feature Garage Door Opener
Garage Spaces 2.0
View Y/N false
Roof Type Asphalt
Private Pool false
Building
Lot Description Level
Story 1
Sewer Septic Tank
Water Public
Structure Type Brick
New Construction false
Schools
Elementary Schools Lakeview Elem School
Middle Schools Mt. Juliet Middle School
High Schools Green Hill High School
Others
Senior Community false
Read Less
Want to know what your home might be worth? Contact us for a FREE valuation!

Our team is ready to help you sell your home for the highest possible price ASAP

© 2025 Listings courtesy of RealTrac as distributed by MLS GRID. All Rights Reserved.





