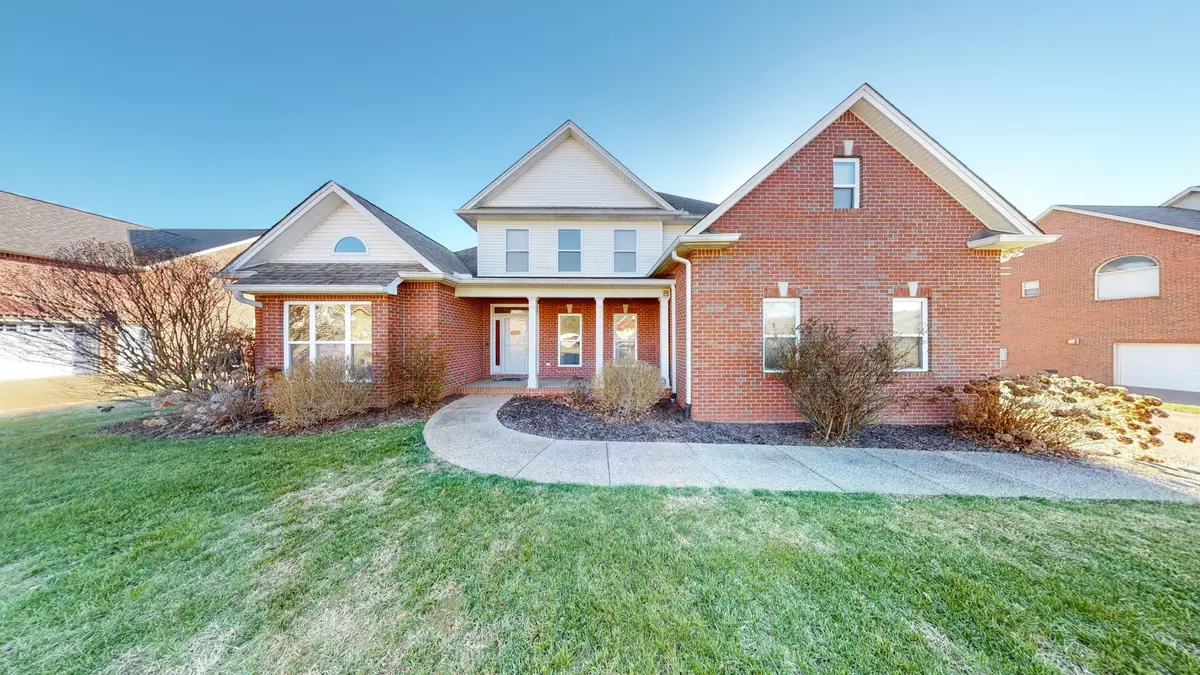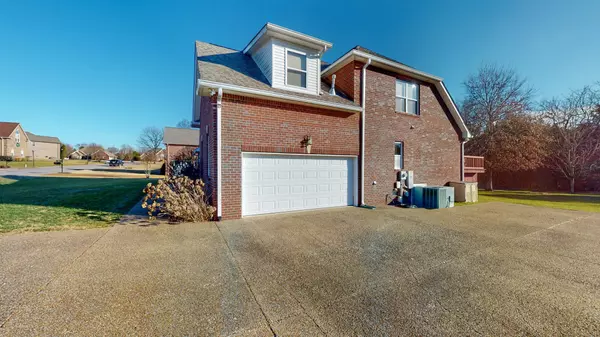$515,000
$569,900
9.6%For more information regarding the value of a property, please contact us for a free consultation.
114 Seven Springs Dr Mount Juliet, TN 37122
5 Beds
3 Baths
2,967 SqFt
Key Details
Sold Price $515,000
Property Type Single Family Home
Sub Type Single Family Residence
Listing Status Sold
Purchase Type For Sale
Square Footage 2,967 sqft
Price per Sqft $173
Subdivision Seven Springs Subdivision
MLS Listing ID 2474478
Sold Date 04/12/23
Bedrooms 5
Full Baths 3
HOA Fees $60/mo
HOA Y/N Yes
Year Built 2005
Annual Tax Amount $1,993
Lot Size 0.320 Acres
Acres 0.32
Lot Dimensions 100.72 X 148.34 IRR
Property Description
This 5 bedroom, 3 bath home offers an open floor plan with the owner's suite and guest bedroom on the main floor. The spacious kitchen offers a ton of cabinet space with an island great for cooking! Walk out onto your back deck that feels like a private oasis. Jump into the jacuzzi or practice golf on your private putting green. Enjoy your covered gazebo and entertain guests in the oversized backyard that backs up to beautiful trees. Great location! This home is only 3.2 miles from Providence Marketplace, 1.9 miles from Pine Creek Golf Course, 20 minutes to BNA and 30 minutes to Downtown, Nashville. This home sits within walking distance to the community pool! Inquire today to make this unique property yours!
Location
State TN
County Wilson County
Rooms
Main Level Bedrooms 2
Interior
Interior Features Air Filter, Ceiling Fan(s), Extra Closets, Storage, Primary Bedroom Main Floor
Heating Central
Cooling Central Air
Flooring Carpet, Finished Wood, Tile
Fireplaces Number 1
Fireplace Y
Appliance Dishwasher, Microwave, Refrigerator
Exterior
Exterior Feature Garage Door Opener, Irrigation System, Storage
Garage Spaces 2.0
Pool In Ground
Utilities Available Water Available
View Y/N false
Roof Type Shingle
Private Pool true
Building
Lot Description Wooded
Story 2
Sewer STEP System
Water Public
Structure Type Brick,Vinyl Siding
New Construction false
Schools
Elementary Schools Gladeville Elementary
Middle Schools Gladeville Middle School
High Schools Wilson Central High School
Others
HOA Fee Include Maintenance Grounds,Recreation Facilities
Senior Community false
Read Less
Want to know what your home might be worth? Contact us for a FREE valuation!

Our team is ready to help you sell your home for the highest possible price ASAP

© 2025 Listings courtesy of RealTrac as distributed by MLS GRID. All Rights Reserved.





