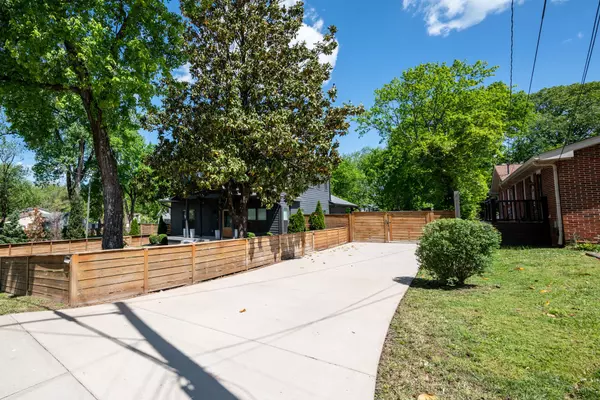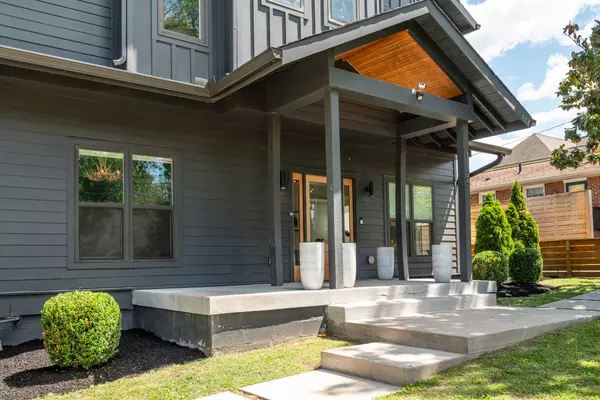$1,340,000
$1,299,900
3.1%For more information regarding the value of a property, please contact us for a free consultation.
1125 Greenland Ave Nashville, TN 37216
4 Beds
4 Baths
3,327 SqFt
Key Details
Sold Price $1,340,000
Property Type Single Family Home
Sub Type Single Family Residence
Listing Status Sold
Purchase Type For Sale
Square Footage 3,327 sqft
Price per Sqft $402
Subdivision Greenland
MLS Listing ID 2515093
Sold Date 06/12/23
Bedrooms 4
Full Baths 3
Half Baths 1
HOA Y/N No
Year Built 1938
Annual Tax Amount $5,507
Lot Size 0.640 Acres
Acres 0.64
Lot Dimensions 80 X 343
Property Description
Truly one of the most breathtaking properties Inglewood has ever seen! Situated on a park like setting, steps to Dan Mills Elementary, this 1930's home was taken to the studs and crafted into a true masterpiece! With several key historical elements + the layout one truly desires for todays modern day family, this home will leave you speechless! From the original brick fireplace, to the vaulted ceilings throughout, Chef style kitchen with Matte White Cafe series appliances, custom range hood, oversized island, walk in pantry, custom built ins in the mud room, oversized primary suite w/ soaking tub and open air shower, cathedral ceilings on your massive private deck overlooking one of the most picturesque backyards you've ever seen. DUAL driveways, electric gate and slab for future garage.
Location
State TN
County Davidson County
Rooms
Main Level Bedrooms 1
Interior
Interior Features Air Filter, Ceiling Fan(s), Extra Closets, Walk-In Closet(s), Wet Bar
Heating Central, Dual
Cooling Central Air, Electric
Flooring Finished Wood, Tile
Fireplaces Number 2
Fireplace Y
Appliance Dishwasher, Disposal, Ice Maker, Refrigerator
Exterior
View Y/N false
Roof Type Shingle
Private Pool false
Building
Story 2
Sewer Public Sewer
Water Public
Structure Type Hardboard Siding
New Construction false
Schools
Elementary Schools Dan Mills Elementary
Middle Schools Isaac Litton Middle School
High Schools Stratford Stem Magnet School Upper Campus
Others
Senior Community false
Read Less
Want to know what your home might be worth? Contact us for a FREE valuation!

Our team is ready to help you sell your home for the highest possible price ASAP

© 2025 Listings courtesy of RealTrac as distributed by MLS GRID. All Rights Reserved.





