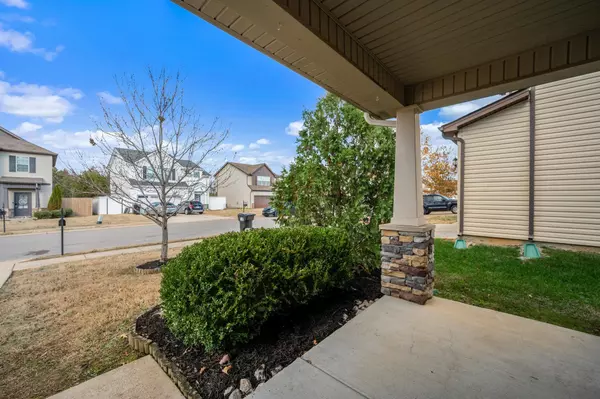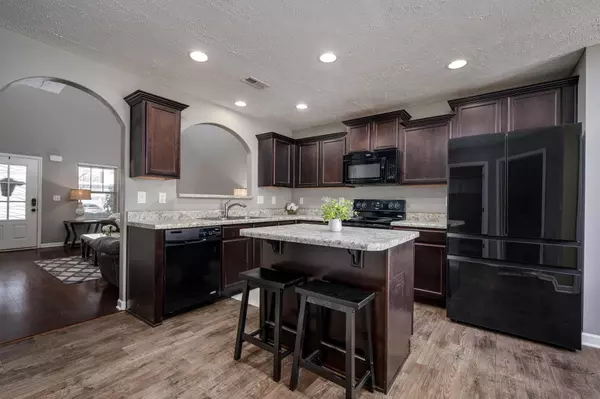$368,500
$369,000
0.1%For more information regarding the value of a property, please contact us for a free consultation.
1642 Warmingfield Dr Murfreesboro, TN 37127
3 Beds
3 Baths
1,675 SqFt
Key Details
Sold Price $368,500
Property Type Single Family Home
Sub Type Single Family Residence
Listing Status Sold
Purchase Type For Sale
Square Footage 1,675 sqft
Price per Sqft $220
Subdivision Del Sol Commons Sec 2
MLS Listing ID 2599348
Sold Date 12/29/23
Bedrooms 3
Full Baths 3
HOA Fees $15/qua
HOA Y/N Yes
Year Built 2016
Annual Tax Amount $1,767
Lot Size 5,227 Sqft
Acres 0.12
Property Description
Multiple Offers. This Beautiful Home Features a Welcoming Rocking Chair Front Porch, Stunning Bright & Airy Living Area with a Soaring Ceiling, Spacious Kitchen with Ample Cabinet & Counter Space, Perfect for Hosting The Big Game or Holiday Gatherings, Island with Seating & Storage, All Kitchen Appliances Convey, 4-Door French Door Smart Refrigerator with Beverage Center, Pantry, Lovely Breakfast Area, Gorgeous Owner's Suite with Accent Wall, Oversized Closet, Large En-Suite with Double Vanity, Inviting Guest Rooms, 3 Full Bathrooms, Huge Utility Room, Tons of Storage Throughout, Smart Home Features: Nest Thermostats, Google Doorbell, Front Door Keypad Lock, Lighting, & Garage. Fenced in Backyard & Patio Perfect for Relaxing or Entertaining. Your New Home is Conveniently Located and Apx. 5 Minutes to I-24.
Location
State TN
County Rutherford County
Rooms
Main Level Bedrooms 1
Interior
Interior Features Extra Closets, High Speed Internet, Pantry, Smart Camera(s)/Recording, Smart Thermostat, Walk-In Closet(s)
Heating Central
Cooling Central Air
Flooring Carpet, Finished Wood, Vinyl
Fireplace N
Appliance Dishwasher, Disposal, Microwave, Refrigerator
Exterior
Exterior Feature Garage Door Opener, Smart Lock(s)
Garage Spaces 1.0
View Y/N false
Private Pool false
Building
Story 2
Sewer Public Sewer
Water Public
Structure Type Stone,Vinyl Siding
New Construction false
Schools
Elementary Schools Black Fox Elementary
Middle Schools Christiana Middle School
High Schools Riverdale High School
Others
Senior Community false
Read Less
Want to know what your home might be worth? Contact us for a FREE valuation!

Our team is ready to help you sell your home for the highest possible price ASAP

© 2025 Listings courtesy of RealTrac as distributed by MLS GRID. All Rights Reserved.





