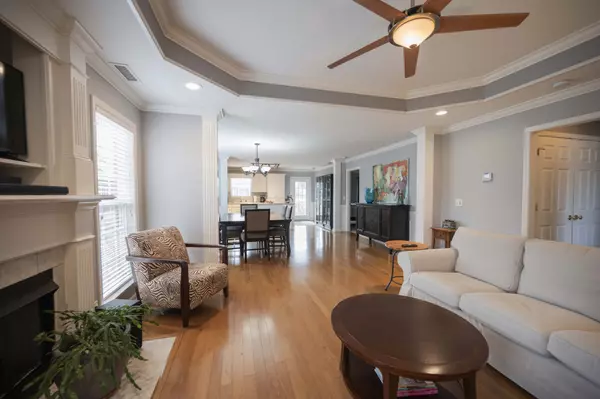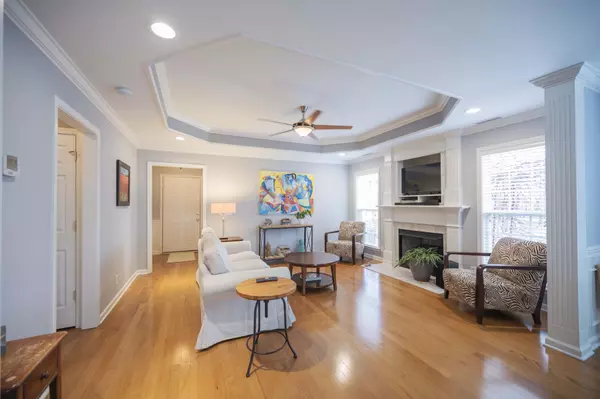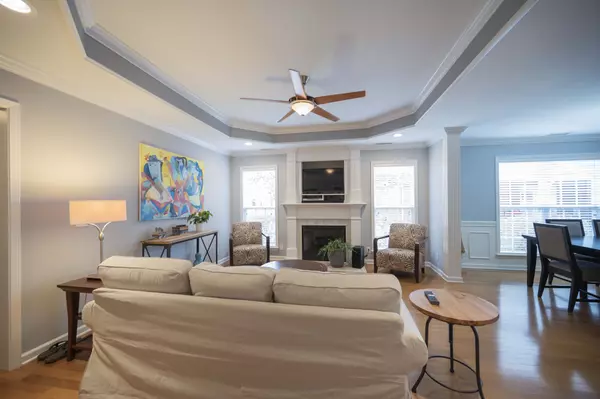$325,000
$330,000
1.5%For more information regarding the value of a property, please contact us for a free consultation.
3347 Berryside Dr Murfreesboro, TN 37128
2 Beds
2 Baths
1,288 SqFt
Key Details
Sold Price $325,000
Property Type Townhouse
Sub Type Townhouse
Listing Status Sold
Purchase Type For Sale
Square Footage 1,288 sqft
Price per Sqft $252
Subdivision Salem Cove Crossing Resub Sec 3
MLS Listing ID 2595750
Sold Date 01/08/24
Bedrooms 2
Full Baths 2
HOA Fees $70/qua
HOA Y/N Yes
Year Built 2007
Annual Tax Amount $1,532
Lot Dimensions 49.01 X 180.18 IRR
Property Description
Welcome to your dream home! This charming 2-bedroom, 2-bathroom single-level Townhome with a convenient 1-car garage is a perfect blend of comfort and style. Nestled in the desirable Salem Cove Crossing neighborhood, this property offers a fantastic living experience for individuals and families alike. As you step through the front door, you'll be greeted by an inviting living space, adorned with natural light that fills the room. The well-designed floor plan seamlessly connects the living area to the kitchen, creating a delightful open concept that's perfect for entertaining guests or enjoying quality family time. The kitchen boasts stainless steel appliances, (stove is new) ample counter space, and stylish cabinetry, making it a chef's delight. The two spacious bedrooms provide comfortable retreats, each with its own bathroom, offering both convenience and privacy. The primary bedroom features a generously sized closet and walk-in shower.
Location
State TN
County Rutherford County
Rooms
Main Level Bedrooms 2
Interior
Interior Features Ceiling Fan(s), Walk-In Closet(s)
Heating Central
Cooling Electric
Flooring Carpet, Finished Wood, Tile
Fireplaces Number 1
Fireplace Y
Appliance Dishwasher, Disposal, Microwave, Refrigerator
Exterior
Exterior Feature Garage Door Opener
Garage Spaces 1.0
View Y/N false
Private Pool false
Building
Lot Description Level
Story 1
Sewer Public Sewer
Water Public
Structure Type Brick
New Construction false
Schools
Elementary Schools Scales Elementary School
Middle Schools Rockvale Middle School
High Schools Rockvale High School
Others
HOA Fee Include Maintenance Grounds
Senior Community false
Read Less
Want to know what your home might be worth? Contact us for a FREE valuation!

Our team is ready to help you sell your home for the highest possible price ASAP

© 2025 Listings courtesy of RealTrac as distributed by MLS GRID. All Rights Reserved.





