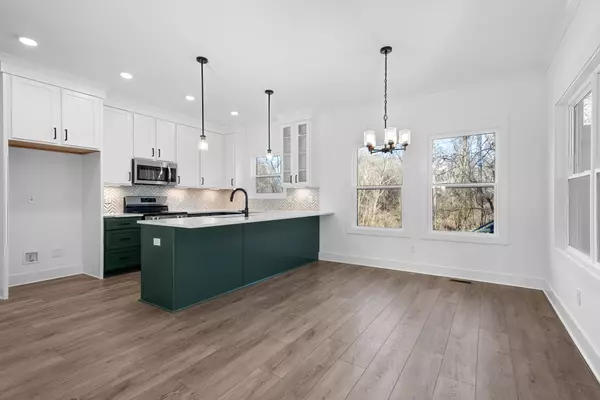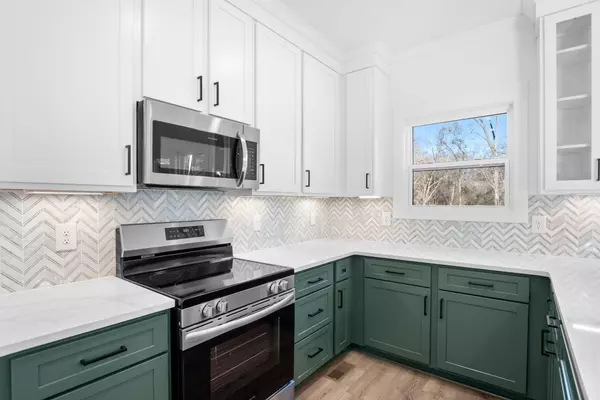$440,000
$450,000
2.2%For more information regarding the value of a property, please contact us for a free consultation.
1697 Golf Club Rd Old Hickory, TN 37138
3 Beds
2 Baths
1,540 SqFt
Key Details
Sold Price $440,000
Property Type Single Family Home
Sub Type Horizontal Property Regime - Detached
Listing Status Sold
Purchase Type For Sale
Square Footage 1,540 sqft
Price per Sqft $285
Subdivision 1609 Cleves Street
MLS Listing ID 2603116
Sold Date 01/19/24
Bedrooms 3
Full Baths 2
HOA Y/N No
Year Built 2023
Annual Tax Amount $263
Lot Size 1,306 Sqft
Acres 0.03
Property Description
Step into the epitome of modern living with this beautiful new construction, a single-story home boasting 1540 square feet of carefully designed space. The sleek exterior sets the tone for what awaits inside, where you'll find three well-appointed bedrooms and two stylish bathrooms. The open floor plan seamlessly connects the living, dining, and kitchen areas, creating a spacious and inviting atmosphere. Every detail exudes contemporary elegance, from the gorgeous flooring that flows seamlessly throughout to the modern vanities in the bathrooms & backsplash, vanities and new appliances in the kitchen. The home is a showcase of thoughtful design and attention to detail, offering not just a residence but a lifestyle. With its chic aesthetic and functional layout, this home is a testament to the perfect blend of modern luxury and comfort.
Location
State TN
County Davidson County
Rooms
Main Level Bedrooms 3
Interior
Interior Features Ceiling Fan(s), Utility Connection, Primary Bedroom Main Floor
Heating Electric
Cooling Electric
Flooring Finished Wood, Tile
Fireplace N
Appliance Dishwasher, Disposal, Microwave
Exterior
Utilities Available Electricity Available, Water Available
View Y/N false
Private Pool false
Building
Lot Description Level
Story 1
Sewer Public Sewer
Water Public
Structure Type Hardboard Siding,Brick
New Construction true
Schools
Elementary Schools Dupont Elementary
Middle Schools Dupont Hadley Middle
High Schools Mcgavock Comp High School
Others
Senior Community false
Read Less
Want to know what your home might be worth? Contact us for a FREE valuation!

Our team is ready to help you sell your home for the highest possible price ASAP

© 2025 Listings courtesy of RealTrac as distributed by MLS GRID. All Rights Reserved.





