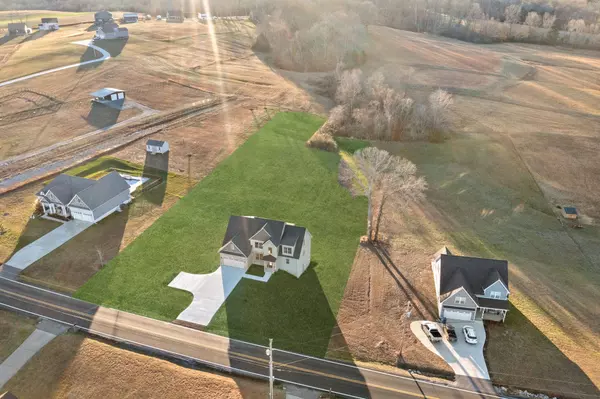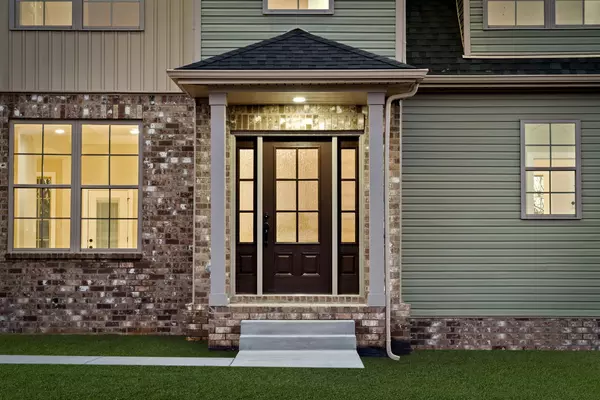$615,000
$615,000
For more information regarding the value of a property, please contact us for a free consultation.
3984 Chapel Hill Rd Clarksville, TN 37040
4 Beds
4 Baths
3,825 SqFt
Key Details
Sold Price $615,000
Property Type Single Family Home
Sub Type Single Family Residence
Listing Status Sold
Purchase Type For Sale
Square Footage 3,825 sqft
Price per Sqft $160
Subdivision Southern Pointe
MLS Listing ID 2604463
Sold Date 02/07/24
Bedrooms 4
Full Baths 3
Half Baths 1
HOA Y/N No
Year Built 2023
Annual Tax Amount $4,597
Lot Size 1.640 Acres
Acres 1.64
Property Description
Beautiful new construction home sitting on 1.64 acres w/ TREE-LINED BACKYARD & no rear neighbors! NO HOA & no city taxes! Get ready to be IMPRESSED!! This home is not only large, but designed w/ a LUXURIOUS FEEL & modern touches throughout! Bright & neutral tones create an aesthetic that is hard to replicate. Open concept living rm w/ TALL ceilings & stunning shiplap fireplace. Beautiful Eat- in Kitchen features granite counters*tile backsplash*stainless appliances to incl FRIDGE*farmhouse sink, & pantry! Spacious Formal Dining Room! DECADENT SPA LIKE bathroom in PRIMARY on main level w/ PINTEREST worthy ACCENT WALL! Gorgeous white free standing soaking tub & separate shower! You won't be wanting more space with a CUSTOM BUILT WALK IN CLOSET!! Real Oak Hardwood steps!! 3 Spacious Bedrooms on second level w/ bonus room! This home also features a full finished walk out basement w/ it's own full bath! Host Family & Friends on a Covered Back Deck & Partially Covered Generous Sized Patio!
Location
State TN
County Montgomery County
Rooms
Main Level Bedrooms 1
Interior
Interior Features Air Filter, Ceiling Fan(s), Pantry, Walk-In Closet(s), Entry Foyer, Primary Bedroom Main Floor
Heating Central, Heat Pump
Cooling Central Air, Electric
Flooring Carpet, Finished Wood, Tile
Fireplaces Number 1
Fireplace Y
Appliance Dishwasher, Microwave, Refrigerator
Exterior
Exterior Feature Garage Door Opener
Garage Spaces 2.0
Utilities Available Electricity Available, Water Available
View Y/N false
Roof Type Shingle
Private Pool false
Building
Story 2
Sewer Septic Tank
Water Public
Structure Type Brick,Vinyl Siding
New Construction true
Schools
Elementary Schools Montgomery Central Elementary
Middle Schools Montgomery Central Middle
High Schools Montgomery Central High
Others
Senior Community false
Read Less
Want to know what your home might be worth? Contact us for a FREE valuation!

Our team is ready to help you sell your home for the highest possible price ASAP

© 2025 Listings courtesy of RealTrac as distributed by MLS GRID. All Rights Reserved.





