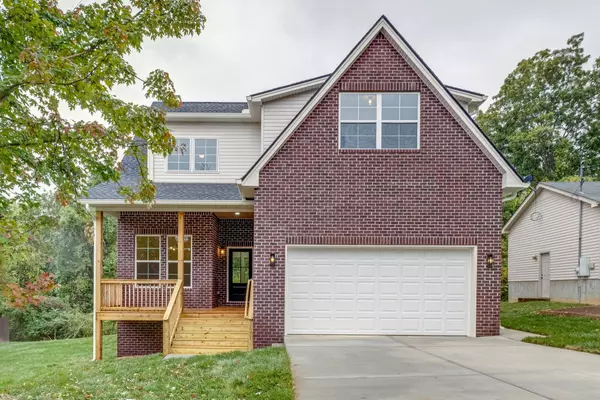$589,900
$599,900
1.7%For more information regarding the value of a property, please contact us for a free consultation.
3205 W Yorkshire Ct Old Hickory, TN 37138
4 Beds
4 Baths
2,746 SqFt
Key Details
Sold Price $589,900
Property Type Single Family Home
Sub Type Single Family Residence
Listing Status Sold
Purchase Type For Sale
Square Footage 2,746 sqft
Price per Sqft $214
Subdivision Hickory Hills 12
MLS Listing ID 2606030
Sold Date 05/17/24
Bedrooms 4
Full Baths 3
Half Baths 1
HOA Fees $35/qua
HOA Y/N Yes
Year Built 2023
Annual Tax Amount $1,214
Lot Size 9,147 Sqft
Acres 0.21
Lot Dimensions 62.4 X 133.8 IRR
Property Description
*Ask about our 1% temporary rate buy down when using our preferred lender.* Completed brand new construction in the established Hickory Hills neighborhood. Custom finishes from top to bottom. Beautiful cabinetry, quartz counters, tile backsplash, and stainless appliances including a refrigerator. LVP flooring throughout - NO CARPET! Large windows with tons of natural light; extra storage, two car garage with side door access. Easy access to Lebanon Pike, less than 30 minutes to downtown Nashville, 15 minutes to Percy Priest Lake. Ready to close.
Location
State TN
County Wilson County
Interior
Interior Features Ceiling Fan(s), Walk-In Closet(s)
Heating Central, Heat Pump, Natural Gas
Cooling Central Air, Electric
Flooring Laminate
Fireplaces Number 1
Fireplace Y
Appliance Dishwasher, Refrigerator
Exterior
Garage Spaces 2.0
Utilities Available Electricity Available, Water Available
View Y/N false
Roof Type Shingle
Private Pool false
Building
Lot Description Sloped
Story 2
Sewer Public Sewer
Water Public
Structure Type Brick,Vinyl Siding
New Construction true
Schools
Elementary Schools Mt. Juliet Elementary
Middle Schools Mt. Juliet Middle School
High Schools Green Hill High School
Others
HOA Fee Include Maintenance Grounds,Recreation Facilities
Senior Community false
Read Less
Want to know what your home might be worth? Contact us for a FREE valuation!

Our team is ready to help you sell your home for the highest possible price ASAP

© 2025 Listings courtesy of RealTrac as distributed by MLS GRID. All Rights Reserved.





