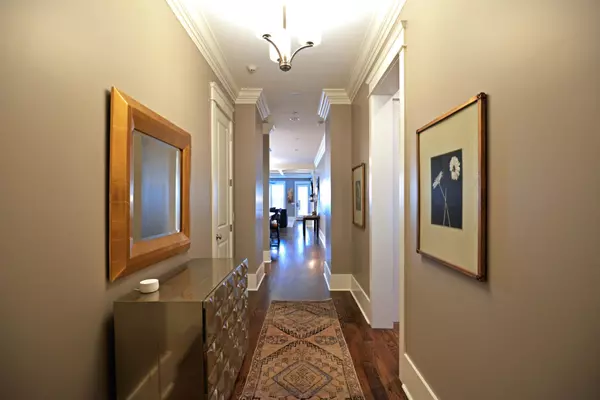$655,000
$699,000
6.3%For more information regarding the value of a property, please contact us for a free consultation.
554 Whitehall Rd #114 Chattanooga, TN 37405
3 Beds
3 Baths
2,200 SqFt
Key Details
Sold Price $655,000
Property Type Townhouse
Sub Type Townhouse
Listing Status Sold
Purchase Type For Sale
Square Footage 2,200 sqft
Price per Sqft $297
Subdivision River Point
MLS Listing ID 2592755
Sold Date 05/21/24
Bedrooms 3
Full Baths 2
Half Baths 1
HOA Fees $450/mo
HOA Y/N Yes
Year Built 2014
Annual Tax Amount $6,170
Property Description
LOCATION AND VIEWS! Single story condo in River Point with incredible views on Stringers Ridge overlooking Downtown Chattanooga and the river! Open floor plan featuring 3 bedrooms, 2.5 bathrooms. Kitchen features custom cabinetry, soft close drawers, Jenn Air appliances, gas range, large island, under the cabinet lighting, and wine fridge. Dining room separates the kitchen and living room which has built ins and a cozy fireplace. A lot of detail and attention throughout with great trim work. En suite primary bathroom with a separate tub/shower, double vanities, and separate glam station. Large, walk in closets with built ins throughout. Two car garage with two storage rooms. Private, covered back porch overlooking Downtown Chattanooga and the river. Convenient location minutes to Downtown and North Shore.
Location
State TN
County Hamilton County
Rooms
Main Level Bedrooms 3
Interior
Interior Features Ceiling Fan(s), Extra Closets, Storage, Walk-In Closet(s)
Heating Central, Electric
Cooling Central Air, Electric
Flooring Finished Wood, Tile
Fireplaces Number 1
Fireplace Y
Appliance Dishwasher, Disposal, Microwave
Exterior
Exterior Feature Garage Door Opener, Irrigation System, Balcony
Garage Spaces 2.0
Utilities Available Electricity Available, Water Available
View Y/N true
View City, Water
Roof Type Shingle
Private Pool false
Building
Story 1
Sewer Public Sewer
Water Public
Structure Type Brick
New Construction false
Schools
Elementary Schools Red Bank Elementary School
Middle Schools Red Bank Middle School
High Schools Red Bank High School
Others
Senior Community false
Read Less
Want to know what your home might be worth? Contact us for a FREE valuation!

Our team is ready to help you sell your home for the highest possible price ASAP

© 2025 Listings courtesy of RealTrac as distributed by MLS GRID. All Rights Reserved.





