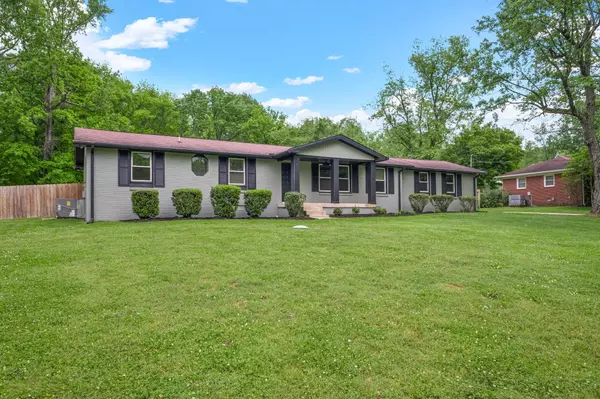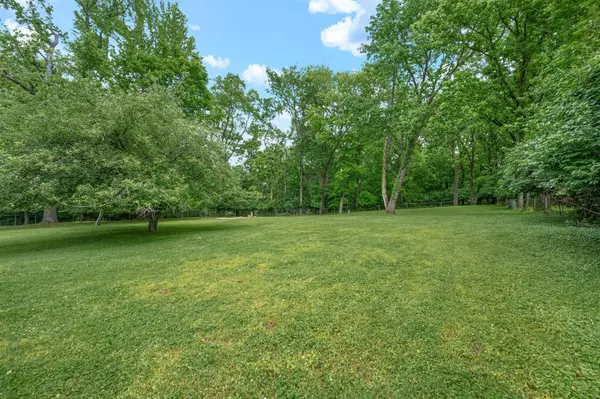$517,000
$524,900
1.5%For more information regarding the value of a property, please contact us for a free consultation.
536 Idlewood Dr Mount Juliet, TN 37122
3 Beds
3 Baths
2,000 SqFt
Key Details
Sold Price $517,000
Property Type Single Family Home
Sub Type Single Family Residence
Listing Status Sold
Purchase Type For Sale
Square Footage 2,000 sqft
Price per Sqft $258
Subdivision Bell Grade Est
MLS Listing ID 2651343
Sold Date 06/18/24
Bedrooms 3
Full Baths 3
HOA Y/N No
Year Built 1972
Annual Tax Amount $1,158
Lot Size 1.470 Acres
Acres 1.47
Lot Dimensions 130 FR
Property Description
Escape to your very own tranquil oasis, nestled on almost an acre and a half of serene land. This beautifully updated home offers the perfect blend of modern amenities and peaceful surroundings.Step inside to discover a brand-new kitchen that's sure to impress, complete with new countertops, a stylish backsplash, and gleaming stainless steel appliances. Whether you're cooking up a storm or simply enjoying a quiet meal, this kitchen is sure to inspire your culinary adventures.The open concept living room and dining room provide the ideal layout for entertaining, with plenty of space for friends and family to gather and create lasting memories together. With seamless flow between indoor and outdoor spaces, you'll love hosting gatherings year-round.Outside, the huge fenced-in backyard offers endless possibilities for outdoor enjoyment, from gardening to hosting summer barbecues. And with an extra room that can be used as an office, bedroom, craft room, or whatever your heart desires!
Location
State TN
County Wilson County
Rooms
Main Level Bedrooms 3
Interior
Heating Central, Electric
Cooling Central Air, Electric
Flooring Finished Wood, Tile, Vinyl
Fireplace N
Exterior
Utilities Available Electricity Available, Water Available
View Y/N false
Private Pool false
Building
Story 1
Sewer Septic Tank
Water Public
Structure Type Brick
New Construction false
Schools
Elementary Schools Lakeview Elementary School
Middle Schools Mt. Juliet Middle School
High Schools Green Hill High School
Others
Senior Community false
Read Less
Want to know what your home might be worth? Contact us for a FREE valuation!

Our team is ready to help you sell your home for the highest possible price ASAP

© 2025 Listings courtesy of RealTrac as distributed by MLS GRID. All Rights Reserved.





