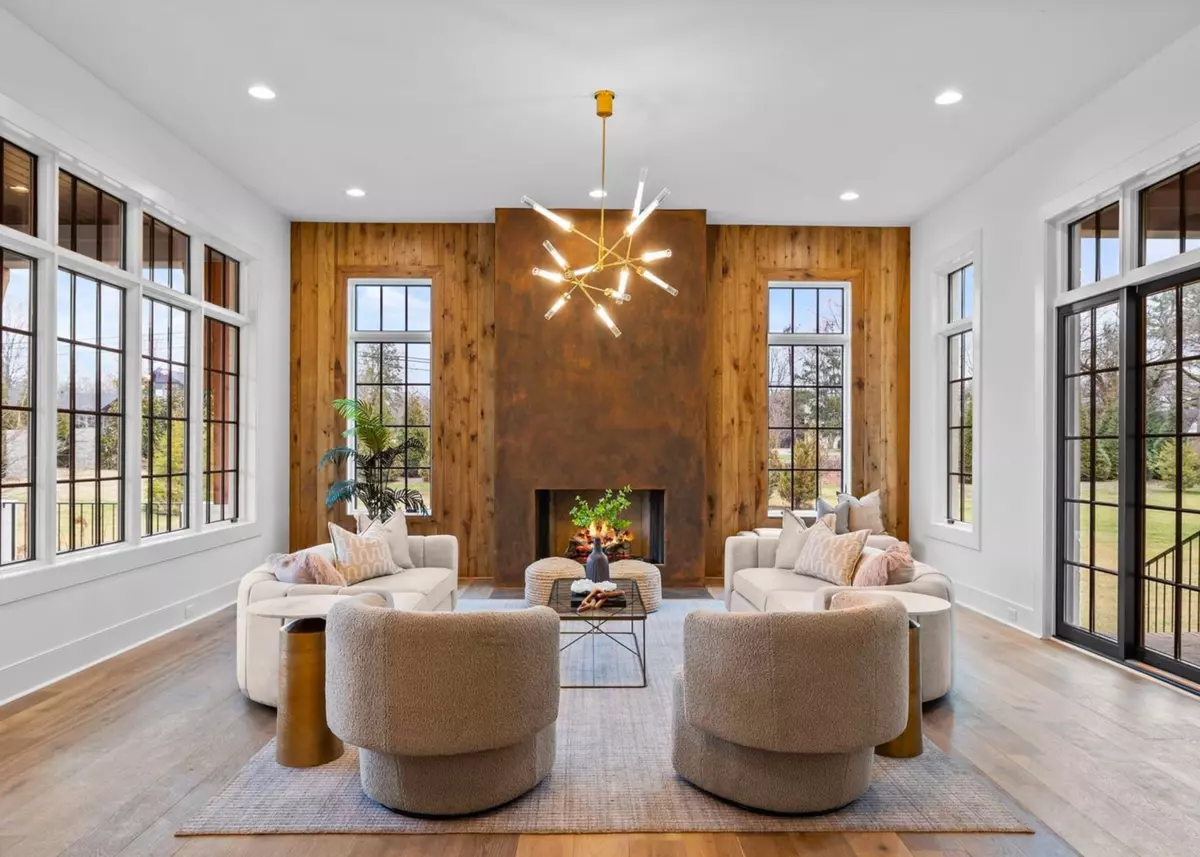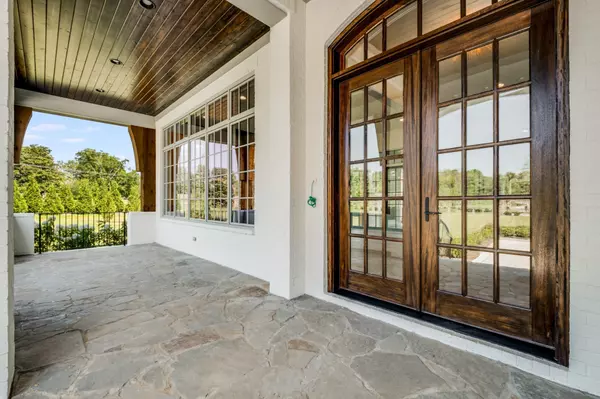$3,700,000
$3,799,000
2.6%For more information regarding the value of a property, please contact us for a free consultation.
8909 Palmer Way Brentwood, TN 37027
5 Beds
7 Baths
7,209 SqFt
Key Details
Sold Price $3,700,000
Property Type Single Family Home
Sub Type Single Family Residence
Listing Status Sold
Purchase Type For Sale
Square Footage 7,209 sqft
Price per Sqft $513
Subdivision Marshall Place
MLS Listing ID 2615310
Sold Date 07/17/24
Bedrooms 5
Full Baths 6
Half Baths 1
HOA Fees $291/ann
HOA Y/N Yes
Year Built 2023
Annual Tax Amount $2,577
Lot Size 1.060 Acres
Acres 1.06
Lot Dimensions 152.7 X 262.8
Property Description
Custom home by Chandelier Development & designed by P Shea Design in Brentwood's gated community Marshall Place.Luxury home sits on level 1 acre lot in the community w/10 home sites. Impressive details on every corner includ designer lighting from Visual Comfort, custom trim/tile work, quartz or marble countertop throughout & lavish hardware.Spacious flr plan w/gourmet kitchen feat extra large island w/informal dining, Thermador Appliances, butlers pantry & bar. LR offers a fireplace w/a wood wall feature as focal point. Primary wing on main w/a brick gallery flr, 2 walk-in closets & an eye-catching ensuite. 2nd floor encompasses 3 bedrms, large rec & media rm w/a kitchenette.Side covered patio w/brick fireplace for enjoyment.Pool bath w/room for a future pool.3 car garage & friends entry.
Location
State TN
County Williamson County
Rooms
Main Level Bedrooms 2
Interior
Interior Features Extra Closets, Storage, Walk-In Closet(s), Wet Bar, Primary Bedroom Main Floor
Heating Electric, Heat Pump, Natural Gas
Cooling Electric
Flooring Finished Wood, Tile
Fireplaces Number 2
Fireplace Y
Appliance Dishwasher, Disposal, Ice Maker, Microwave, Refrigerator
Exterior
Exterior Feature Garage Door Opener, Smart Irrigation
Garage Spaces 3.0
Utilities Available Electricity Available, Water Available
View Y/N false
Private Pool false
Building
Story 2
Sewer Public Sewer
Water Public
Structure Type Brick
New Construction true
Schools
Elementary Schools Lipscomb Elementary
Middle Schools Brentwood Middle School
High Schools Brentwood High School
Others
Senior Community false
Read Less
Want to know what your home might be worth? Contact us for a FREE valuation!

Our team is ready to help you sell your home for the highest possible price ASAP

© 2024 Listings courtesy of RealTrac as distributed by MLS GRID. All Rights Reserved.





