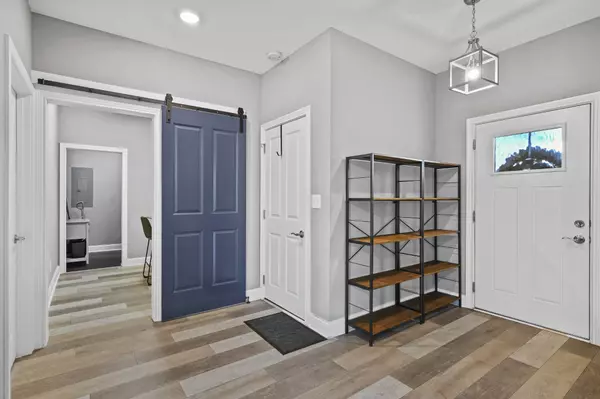$298,900
$298,900
For more information regarding the value of a property, please contact us for a free consultation.
3036 Outfitters Dr Clarksville, TN 37040
3 Beds
2 Baths
1,440 SqFt
Key Details
Sold Price $298,900
Property Type Single Family Home
Sub Type Single Family Residence
Listing Status Sold
Purchase Type For Sale
Square Footage 1,440 sqft
Price per Sqft $207
Subdivision Aspen Grove
MLS Listing ID 2663123
Sold Date 08/02/24
Bedrooms 3
Full Baths 2
HOA Fees $16/mo
HOA Y/N Yes
Year Built 2018
Annual Tax Amount $1,668
Lot Size 0.280 Acres
Acres 0.28
Lot Dimensions 86
Property Description
Welcome home! This beautifully maintained 3 bedroom, 2 bath home with an office perfectly blends modern and country style. Conveniently located minutes to 1-24, close to shopping, restaurants and entertainment. Upon entering the living room from the foyer, you will see how special the home is with its tall ceilings and large windows allowing the natural light to shine throughout. The kitchen is beautiful, with updated cabinets, stainless steel appliances, and tons of light. The home boasts a split bedroom floorplan with a good-sized primary bedroom offering a walk-in closet and ensuite with a separate shower, jetted tub, and double sinks. Step out back to the covered patio with a ceiling fan. The yard is privacy fenced. All this and a 2 car garage. Washer and dryer do not convey. Freezer conveys.
Location
State TN
County Montgomery County
Rooms
Main Level Bedrooms 3
Interior
Interior Features Ceiling Fan(s), Entry Foyer, High Ceilings
Heating Central
Cooling Central Air
Flooring Carpet, Laminate, Tile
Fireplace Y
Exterior
Exterior Feature Garage Door Opener
Garage Spaces 2.0
Utilities Available Water Available
View Y/N false
Roof Type Shingle
Private Pool false
Building
Story 1
Sewer Public Sewer
Water Public
Structure Type Brick,Vinyl Siding
New Construction false
Schools
Elementary Schools Glenellen Elementary
Middle Schools Northeast Middle
High Schools Northeast High School
Others
Senior Community false
Read Less
Want to know what your home might be worth? Contact us for a FREE valuation!

Our team is ready to help you sell your home for the highest possible price ASAP

© 2025 Listings courtesy of RealTrac as distributed by MLS GRID. All Rights Reserved.





