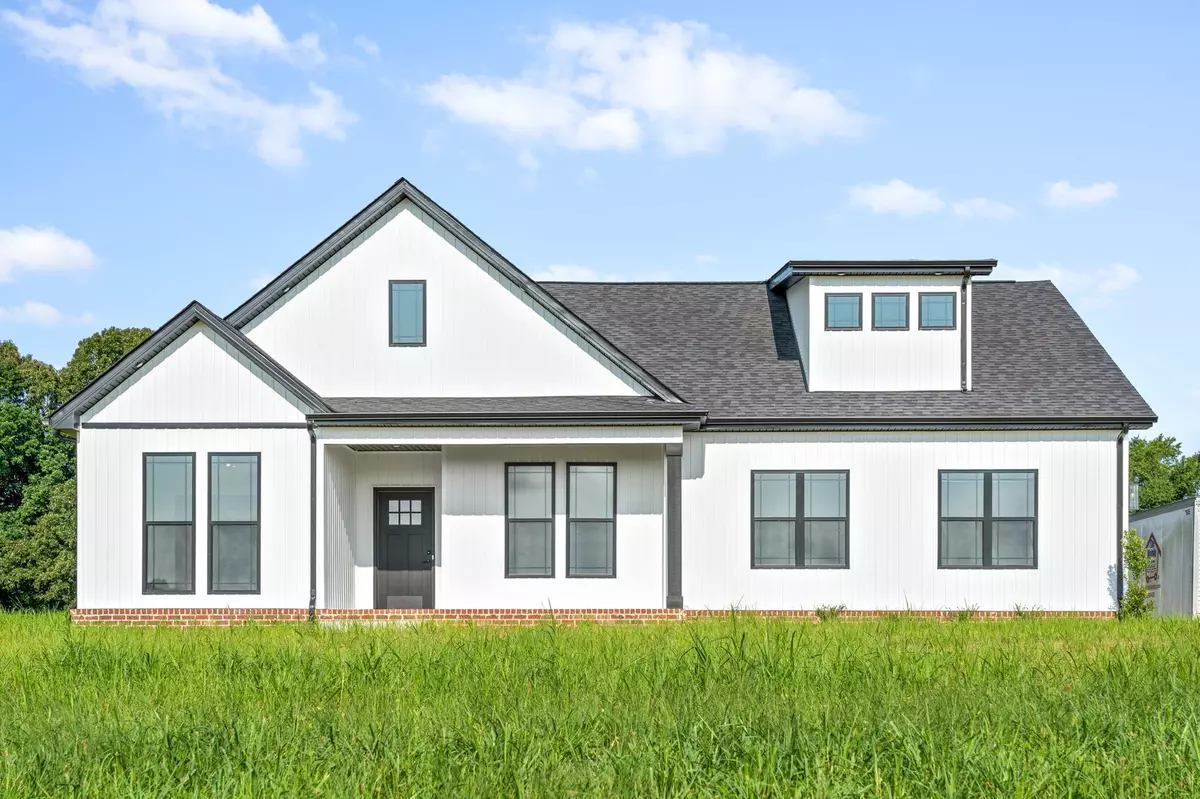$550,000
$550,000
For more information regarding the value of a property, please contact us for a free consultation.
3880 Chapel Hill Rd Clarksville, TN 37040
3 Beds
3 Baths
2,022 SqFt
Key Details
Sold Price $550,000
Property Type Single Family Home
Sub Type Single Family Residence
Listing Status Sold
Purchase Type For Sale
Square Footage 2,022 sqft
Price per Sqft $272
Subdivision Southern Pointe
MLS Listing ID 2656991
Sold Date 08/08/24
Bedrooms 3
Full Baths 2
Half Baths 1
HOA Y/N No
Year Built 2024
Annual Tax Amount $999
Lot Size 5.220 Acres
Acres 5.22
Property Description
STUNNING New construction on 5.22 acres with a country setting and no city taxes & no HOA! Exquisite FARMHOUSE design with custom touches! Talk about attention to DETAIL! Incredible covered porch greets you. Get away from the hustle and bustle and embrace this peace and serenity! Wide open concept living gives you amazing views from your main living areas! Incredible black shiplap floor to ceiling fireplace sets the tone for the entire home! Beautiful hardwoods flow into your large eat in kitchen w/ Pantry and chef's feel! White cabinets w/ black island for a statement piece! Upgraded rustic industrial lighting throughout! The trim package on this home will blow your mind! Primary features accent wall, dual vanities, killer tile shower, custom Walk in Closet! Massive bonus above garage! Must see! **Completed Pics are of same floor plan. Selections will be nearly identical!**
Location
State TN
County Montgomery County
Rooms
Main Level Bedrooms 3
Interior
Interior Features Ceiling Fan(s), High Ceilings, Pantry, Storage, Walk-In Closet(s), High Speed Internet
Heating Central, Electric
Cooling Central Air, Electric
Flooring Carpet, Finished Wood, Tile
Fireplaces Number 1
Fireplace Y
Appliance Dishwasher, Microwave
Exterior
Exterior Feature Garage Door Opener
Garage Spaces 2.0
Utilities Available Electricity Available, Water Available
View Y/N false
Roof Type Shingle
Private Pool false
Building
Story 1.5
Sewer Septic Tank
Water Public
Structure Type Vinyl Siding
New Construction true
Schools
Elementary Schools Montgomery Central Elementary
Middle Schools Montgomery Central Middle
High Schools Montgomery Central High
Others
Senior Community false
Read Less
Want to know what your home might be worth? Contact us for a FREE valuation!

Our team is ready to help you sell your home for the highest possible price ASAP

© 2025 Listings courtesy of RealTrac as distributed by MLS GRID. All Rights Reserved.





