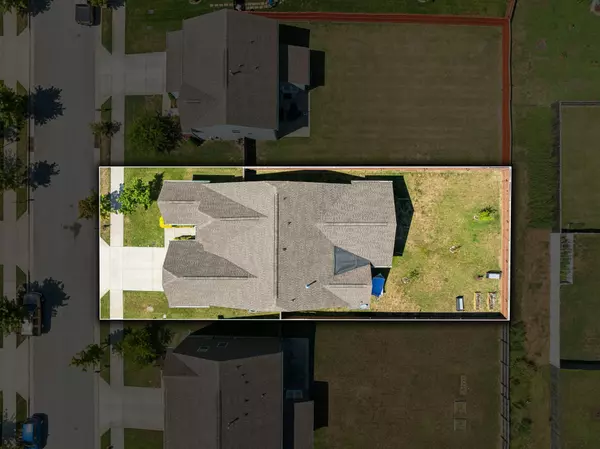$620,000
$649,900
4.6%For more information regarding the value of a property, please contact us for a free consultation.
1740 Eastwick Ln Nashville, TN 37221
3 Beds
3 Baths
2,364 SqFt
Key Details
Sold Price $620,000
Property Type Single Family Home
Sub Type Single Family Residence
Listing Status Sold
Purchase Type For Sale
Square Footage 2,364 sqft
Price per Sqft $262
Subdivision Avondale
MLS Listing ID 2671063
Sold Date 08/14/24
Bedrooms 3
Full Baths 3
HOA Fees $52/mo
HOA Y/N Yes
Year Built 2017
Annual Tax Amount $2,858
Lot Size 8,276 Sqft
Acres 0.19
Lot Dimensions 55 X 150
Property Description
Come enjoy and make the Private Community of Avondale Park your next home! This home has all the Builder's Upgrades to the max with items upgraded by the seller!! This home has an open concept living room and kitchen with a large kitchen island. There are high ceilings and great natural light. The living room has been fitted with surround sound speakers. Master bedroom has additional room attached for either an additional home office, or reading nook with a beautiful view of the level fenced in backyard. Master bathroom shower has two shower heads and an extra large walk in closet. The bonus room over the master bedroom has been converted into a bedroom with a full bath and walk in closet. Additionally, Covered back porch has been wired for outdoor audio to be added and gas hook up from the house. The home has a tankless water heater. Avondale Subdivision offers walking trails, 2 olympic size swimming pools with large kid pool area and a playground. This home is must see!
Location
State TN
County Davidson County
Rooms
Main Level Bedrooms 2
Interior
Interior Features Ceiling Fan(s), High Ceilings, Pantry, Walk-In Closet(s), Primary Bedroom Main Floor, Kitchen Island
Heating Central
Cooling Central Air
Flooring Carpet, Finished Wood, Tile
Fireplace N
Appliance Dishwasher, Refrigerator
Exterior
Exterior Feature Gas Grill
Garage Spaces 2.0
Utilities Available Water Available
View Y/N false
Roof Type Shingle
Private Pool false
Building
Story 1.3
Sewer Public Sewer
Water Public
Structure Type Stone,Vinyl Siding
New Construction false
Schools
Elementary Schools Harpeth Valley Elementary
Middle Schools Bellevue Middle
High Schools James Lawson High School
Others
HOA Fee Include Recreation Facilities
Senior Community false
Read Less
Want to know what your home might be worth? Contact us for a FREE valuation!

Our team is ready to help you sell your home for the highest possible price ASAP

© 2025 Listings courtesy of RealTrac as distributed by MLS GRID. All Rights Reserved.





