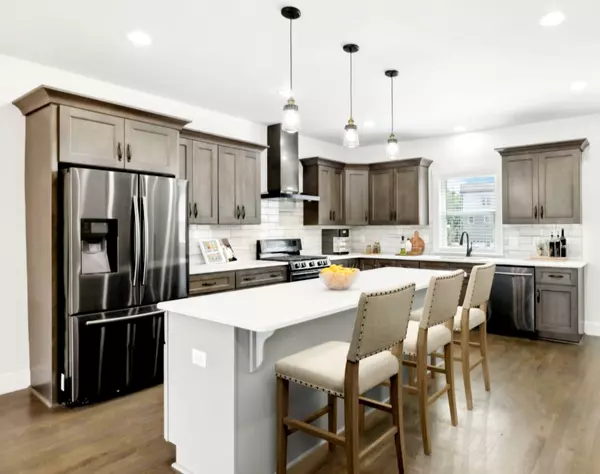$499,000
$525,000
5.0%For more information regarding the value of a property, please contact us for a free consultation.
2200 Lakeshore Dr Old Hickory, TN 37138
3 Beds
14 Baths
1,992 SqFt
Key Details
Sold Price $499,000
Property Type Townhouse
Sub Type Townhouse
Listing Status Sold
Purchase Type For Sale
Square Footage 1,992 sqft
Price per Sqft $250
Subdivision Cooks Landing Lakeshore Townhomes
MLS Listing ID 2684205
Sold Date 08/23/24
Bedrooms 3
Full Baths 13
Half Baths 1
HOA Y/N No
Year Built 2018
Annual Tax Amount $3,162
Lot Size 871 Sqft
Acres 0.02
Property Description
Welcome to this charming two-story townhouse with a blend of modern updates and classic charm, providing contemporary living with the comforts of a home-Walking distance to Blue Turtle Bay Marina & Old Hickory Lake. As you step inside, you'll be greeted by an open living area with spacious living room, dining room and well-appointed kitchen with plenty of cabinet & counter space. The large island is perfect for meal prep, casual dining and entertaining friends. The freshly painted neutral walls provide a blank canvas, ready for your personal touches and décor. Ascend the staircase to the second level, where you'll discover two private master suites, both with attached bath. Enjoy morning coffee or evening sunsets on your private rooftop patio. Third bedroom in basement offers a quiet, private retreat ideal for guests/teen or home office. Rear entry 2 car garage-Super convenient location, 20 minutes to the Nashville Airport and 30 minutes to Downtown Nashville. Do not miss!
Location
State TN
County Davidson County
Interior
Interior Features Ceiling Fan(s), Extra Closets, High Ceilings, Storage, Walk-In Closet(s)
Heating Central, Natural Gas
Cooling Central Air, Electric
Flooring Finished Wood, Tile
Fireplace N
Appliance Dishwasher, Disposal, Microwave, Refrigerator
Exterior
Exterior Feature Garage Door Opener
Garage Spaces 2.0
Utilities Available Electricity Available, Water Available
View Y/N false
Private Pool false
Building
Story 2
Sewer Public Sewer
Water Public
Structure Type Hardboard Siding,Brick
New Construction false
Schools
Elementary Schools Dupont Elementary
Middle Schools Dupont Hadley Middle
High Schools Mcgavock Comp High School
Others
Senior Community false
Read Less
Want to know what your home might be worth? Contact us for a FREE valuation!

Our team is ready to help you sell your home for the highest possible price ASAP

© 2025 Listings courtesy of RealTrac as distributed by MLS GRID. All Rights Reserved.





