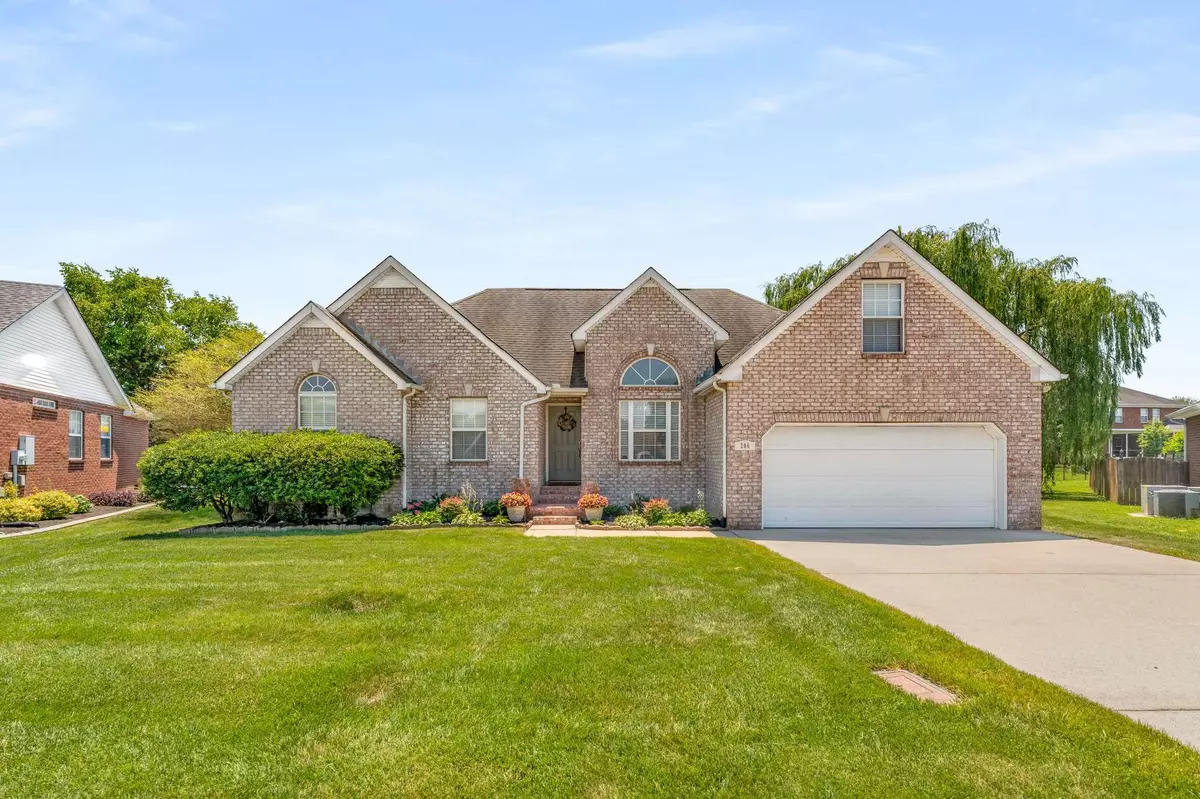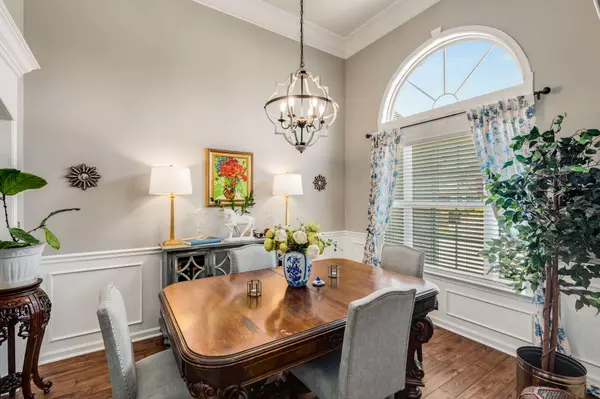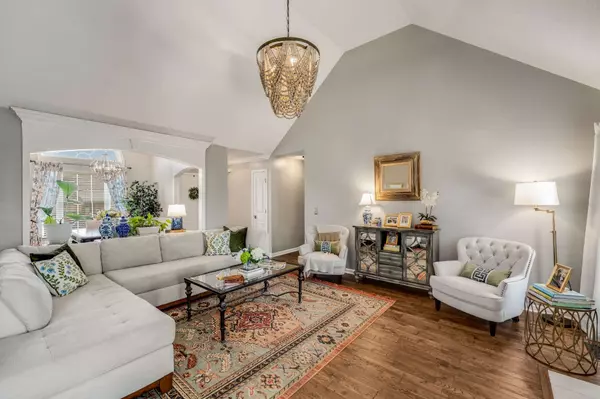$435,000
$435,000
For more information regarding the value of a property, please contact us for a free consultation.
206 Quanah Parker Trl Murfreesboro, TN 37127
3 Beds
2 Baths
1,785 SqFt
Key Details
Sold Price $435,000
Property Type Single Family Home
Sub Type Single Family Residence
Listing Status Sold
Purchase Type For Sale
Square Footage 1,785 sqft
Price per Sqft $243
Subdivision Indian Hills
MLS Listing ID 2679093
Sold Date 09/05/24
Bedrooms 3
Full Baths 2
HOA Fees $40/mo
HOA Y/N Yes
Year Built 2003
Annual Tax Amount $2,352
Lot Size 8,712 Sqft
Acres 0.2
Lot Dimensions 45.53 X 118.53 IRR
Property Description
Premium cul de sac location* Do not hesitate* 4 sides brick* Perfection lives here! Inviting dining room* Vaulted living room w/ FP* Owner's suite features a double trey ceiling* Updated marble bathrooms* Beautiful paint selections* Hardwood floors~ 2020* One level living at its best* Bonus room above the 2 CAR GARAGE* GE Cafe Refrig~ 2022* GE dishwasher~ Jan 2023* French door(1/2024) opens to Large Deck* Fenced backyard* Community POOL,PLAYGROUND & TENNIS COURTS* Underground utilities* Water heater~ 2021* Roof~ 2013*
Location
State TN
County Rutherford County
Rooms
Main Level Bedrooms 3
Interior
Interior Features Ceiling Fan(s), Entry Foyer, Extra Closets, High Ceilings, Pantry, Redecorated
Heating Central, Electric
Cooling Central Air, Electric
Flooring Carpet, Finished Wood, Tile
Fireplaces Number 1
Fireplace Y
Appliance Dishwasher, Microwave, Refrigerator
Exterior
Exterior Feature Garage Door Opener
Garage Spaces 2.0
Utilities Available Electricity Available, Water Available
View Y/N false
Roof Type Shingle
Private Pool false
Building
Lot Description Cul-De-Sac, Level
Story 1.5
Sewer Public Sewer
Water Public
Structure Type Brick
New Construction false
Schools
Elementary Schools Barfield Elementary
Middle Schools Christiana Middle School
High Schools Riverdale High School
Others
HOA Fee Include Recreation Facilities
Senior Community false
Read Less
Want to know what your home might be worth? Contact us for a FREE valuation!

Our team is ready to help you sell your home for the highest possible price ASAP

© 2025 Listings courtesy of RealTrac as distributed by MLS GRID. All Rights Reserved.





