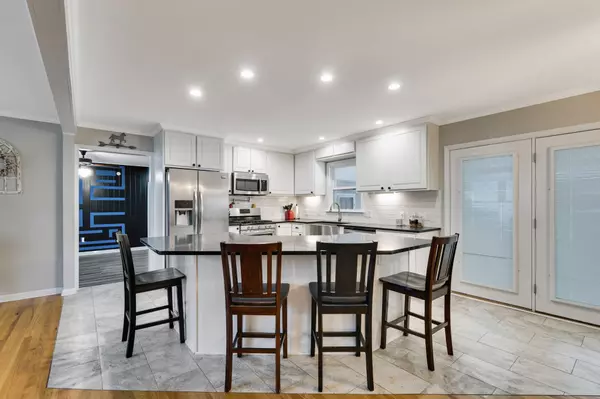$382,000
$389,999
2.1%For more information regarding the value of a property, please contact us for a free consultation.
306 Cloverdale Rd Shelbyville, TN 37160
4 Beds
3 Baths
2,215 SqFt
Key Details
Sold Price $382,000
Property Type Single Family Home
Sub Type Single Family Residence
Listing Status Sold
Purchase Type For Sale
Square Footage 2,215 sqft
Price per Sqft $172
Subdivision West Meadows No 2
MLS Listing ID 2677667
Sold Date 09/06/24
Bedrooms 4
Full Baths 2
Half Baths 1
HOA Y/N No
Year Built 1965
Annual Tax Amount $2,099
Lot Size 0.570 Acres
Acres 0.57
Lot Dimensions 200 X 125
Property Description
Price improvement! This is it, beautiful home in a very well-established neighborhood. Property offers a single level open concept layout with two living areas, 4 beds, 2 1/2 baths, and a large laundry room. Located on a Beautiful Corner Lot with a blacktop driveway, parking under your covered carport. Kitchen is very inviting with granite countertops, tile backsplash, island, and a pot filler over the gas stove for convenient easy cooking as well. Living Space and Dining Room are open to the kitchen with a set of French doors leading from kitchen to the outside back patio. The 2nd family room offers a Gas FP and also has a door opening to the back porch as well. The Master bedroom is private from other bedrooms. Master on one end and all other bedrooms on the other end. The Master offers a bigger closet and separate shower. Professional pictures to come soon. Please feel free to reach out with any questions before then. Note: Washer and Dryer, Hot Tub do not Convey.
Location
State TN
County Bedford County
Rooms
Main Level Bedrooms 4
Interior
Interior Features Ceiling Fan(s), Storage, High Speed Internet
Heating Natural Gas
Cooling Central Air, Electric
Flooring Finished Wood, Tile
Fireplaces Number 1
Fireplace Y
Appliance Dishwasher, Disposal, Ice Maker, Refrigerator
Exterior
Exterior Feature Storage
Utilities Available Electricity Available, Natural Gas Available, Water Available, Cable Connected
View Y/N false
Roof Type Shingle
Private Pool false
Building
Lot Description Corner Lot
Story 1
Sewer Public Sewer
Water Public
Structure Type Brick,Vinyl Siding
New Construction false
Schools
Elementary Schools South Side Elementary
Middle Schools Harris Middle School
High Schools Shelbyville Central High School
Others
Senior Community false
Read Less
Want to know what your home might be worth? Contact us for a FREE valuation!

Our team is ready to help you sell your home for the highest possible price ASAP

© 2025 Listings courtesy of RealTrac as distributed by MLS GRID. All Rights Reserved.





