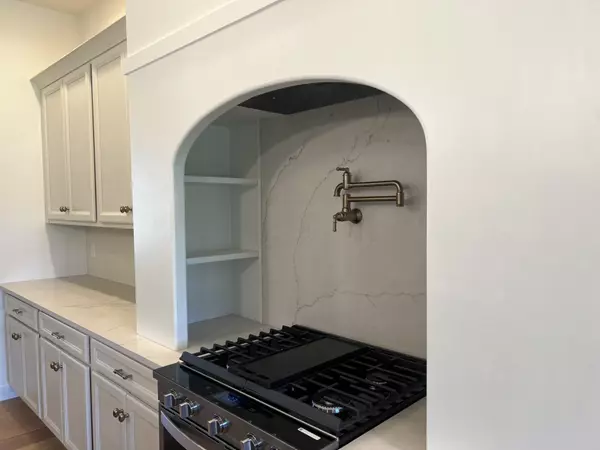$625,000
$644,900
3.1%For more information regarding the value of a property, please contact us for a free consultation.
1106 Bennington Pl Franklin, KY 42134
5 Beds
4 Baths
2,800 SqFt
Key Details
Sold Price $625,000
Property Type Single Family Home
Sub Type Single Family Residence
Listing Status Sold
Purchase Type For Sale
Square Footage 2,800 sqft
Price per Sqft $223
Subdivision Williamsburg Park
MLS Listing ID 2648639
Sold Date 09/19/24
Bedrooms 5
Full Baths 3
Half Baths 1
HOA Fees $16/ann
HOA Y/N Yes
Year Built 2024
Annual Tax Amount $419
Lot Size 0.760 Acres
Acres 0.76
Property Description
This exceptional home, situated on an expansive 0.76-acre lot, boasts a generous 2,800 square feet of living space with a marble surround fireplace! A must see! As you step inside, you'll be greeted by 2,359 square feet on the main level, designed with both elegance and practicality in mind. The main level features a thoughtfully crafted split bedroom plan, with three bedrooms and a bath on one side of the house, ensuring privacy and convenience for you and your guests. The heart of the home is the inviting vaulted ceiling great room, seamlessly open to the gourmet kitchen. Here, you'll find a stunning island and a dining room that overlooks the backyard. Step outside to discover a covered ceiling porch and an extended patio, ideal for entertaining or simply enjoying the serene surroundings. The kitchen is a chef's dream, complete with a pantry featuring exquisite butcherblock cabinets. Your three-car side entry garage offers ample room for your vehicles and storage.
Location
State KY
County Simpson County
Rooms
Main Level Bedrooms 4
Interior
Interior Features Ceiling Fan(s), High Ceilings, Pantry, Walk-In Closet(s), Primary Bedroom Main Floor, Kitchen Island
Heating Forced Air, Natural Gas
Cooling Central Air
Flooring Carpet, Finished Wood, Tile
Fireplaces Number 1
Fireplace Y
Exterior
Exterior Feature Garage Door Opener
Garage Spaces 3.0
Utilities Available Water Available
View Y/N false
Roof Type Asphalt
Private Pool false
Building
Lot Description Level
Story 1.5
Sewer Public Sewer
Water Public
Structure Type Brick
New Construction true
Schools
Elementary Schools Franklin Elementary School
Middle Schools Franklin-Simpson Middle School
High Schools Franklin-Simpson High School
Others
HOA Fee Include Maintenance Grounds
Senior Community false
Read Less
Want to know what your home might be worth? Contact us for a FREE valuation!

Our team is ready to help you sell your home for the highest possible price ASAP

© 2025 Listings courtesy of RealTrac as distributed by MLS GRID. All Rights Reserved.





