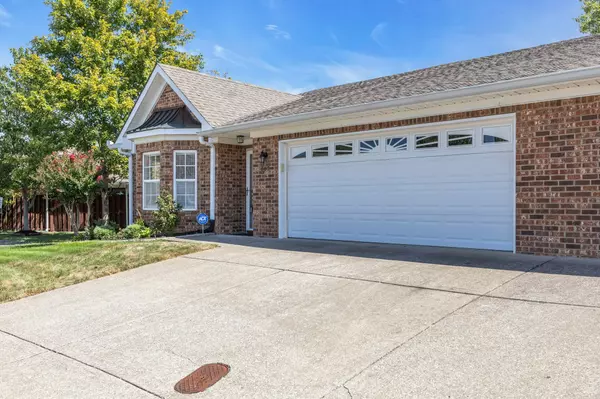$340,000
$350,000
2.9%For more information regarding the value of a property, please contact us for a free consultation.
615 Village Green Cir Murfreesboro, TN 37128
2 Beds
2 Baths
1,689 SqFt
Key Details
Sold Price $340,000
Property Type Townhouse
Sub Type Townhouse
Listing Status Sold
Purchase Type For Sale
Square Footage 1,689 sqft
Price per Sqft $201
Subdivision Cottages At Innsbrooke Ph3
MLS Listing ID 2705056
Sold Date 10/18/24
Bedrooms 2
Full Baths 2
HOA Fees $210/mo
HOA Y/N Yes
Year Built 2004
Annual Tax Amount $2,226
Lot Size 11.310 Acres
Acres 11.31
Property Description
Beautiful property located in a fantastic 55+ community with HOA covering landscaping, mowing & exterior insurance as well as all common areas (pool, playground, clubhouse). This home has been meticulously maintained. 2 Bedrooms including a large primary bedroom with 2 walk-in closets as well as a large walk-in shower in the primary bathroom. Secondary hall bathroom has handicap bathtub. There is a large flex room/space that can be used for an office or hobbies, etc. A Florida room was added onto home by previous owners & does have a wall heater for cooler temps. There are TWO fantastic outdoor spaces. One is a privacy fenced in slab with a gas line to make grilling easy. The other is a fantastic 10'x15' covered patio. Refrigerators in home & garage remain as well as washer & dryer. 2 Car garage with additional storage shelves to remain & extra guest parking close by for easy access.
Location
State TN
County Rutherford County
Rooms
Main Level Bedrooms 2
Interior
Interior Features Ceiling Fan(s), Extra Closets, Walk-In Closet(s)
Heating Central, Heat Pump
Cooling Central Air
Flooring Carpet, Laminate, Tile
Fireplaces Number 1
Fireplace Y
Appliance Dishwasher, Disposal, Dryer, Microwave, Refrigerator, Washer
Exterior
Garage Spaces 2.0
Utilities Available Water Available
View Y/N false
Roof Type Asphalt
Private Pool false
Building
Lot Description Corner Lot, Zero Lot Line
Story 1
Sewer Public Sewer
Water Private
Structure Type Brick
New Construction false
Schools
Elementary Schools Barfield Elementary
Middle Schools Christiana Middle School
High Schools Riverdale High School
Others
HOA Fee Include Exterior Maintenance,Maintenance Grounds,Insurance,Recreation Facilities
Senior Community true
Read Less
Want to know what your home might be worth? Contact us for a FREE valuation!

Our team is ready to help you sell your home for the highest possible price ASAP

© 2025 Listings courtesy of RealTrac as distributed by MLS GRID. All Rights Reserved.





