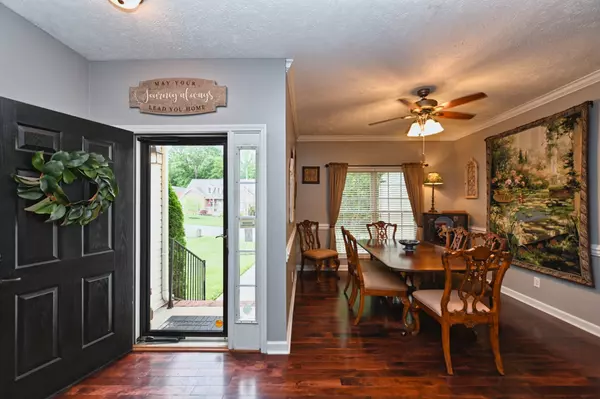$480,000
$485,000
1.0%For more information regarding the value of a property, please contact us for a free consultation.
1235 Kensington Ct Clarksville, TN 37043
4 Beds
3 Baths
2,803 SqFt
Key Details
Sold Price $480,000
Property Type Single Family Home
Sub Type Single Family Residence
Listing Status Sold
Purchase Type For Sale
Square Footage 2,803 sqft
Price per Sqft $171
Subdivision South Ridge
MLS Listing ID 2680254
Sold Date 11/15/24
Bedrooms 4
Full Baths 2
Half Baths 1
HOA Fees $8/ann
HOA Y/N Yes
Year Built 2003
Annual Tax Amount $2,068
Lot Size 0.380 Acres
Acres 0.38
Lot Dimensions 90
Property Description
Located on a quiet street, this spacious and charming four bedroom home meets all the needs of a large and growing family. The home includes a downstairs owners suite with large shower and soaking tub and three additional bedrooms upstairs including a full bath which boast a double vanity. A separate bonus room upstairs is large enough to accomodate family movie nights and sleepovers. The home is complete with hardwood floors in the foyer, dining room and den. The open kitchen features granite countertops, stainless appliances and plenty of cabinets for storage and a large eating area to meet the needs of a busy family. There is also the formal dining room for any family celebration. Have your coffee on the covered deck while taking in the view of the raised bed garden or watch wildlife roaming in the woods behind the picket fence. With a 2 car garage there is lots of storage space.. A large storage shed in the back yard can be used for a workshop, studio or potting shed.
Location
State TN
County Montgomery County
Rooms
Main Level Bedrooms 1
Interior
Heating Central
Cooling Central Air, Electric
Flooring Carpet, Finished Wood, Tile
Fireplaces Number 1
Fireplace Y
Appliance Dishwasher, Disposal, Dryer, Microwave, Refrigerator, Washer
Exterior
Exterior Feature Storage
Garage Spaces 2.0
Utilities Available Electricity Available, Water Available
View Y/N false
Roof Type Asphalt
Private Pool false
Building
Lot Description Cul-De-Sac, Level
Story 2
Sewer Public Sewer
Water Public
Structure Type Brick,Vinyl Siding
New Construction false
Schools
Elementary Schools East Montgomery Elementary
Middle Schools Richview Middle
High Schools Clarksville High
Others
HOA Fee Include Maintenance Grounds
Senior Community false
Read Less
Want to know what your home might be worth? Contact us for a FREE valuation!

Our team is ready to help you sell your home for the highest possible price ASAP

© 2025 Listings courtesy of RealTrac as distributed by MLS GRID. All Rights Reserved.





