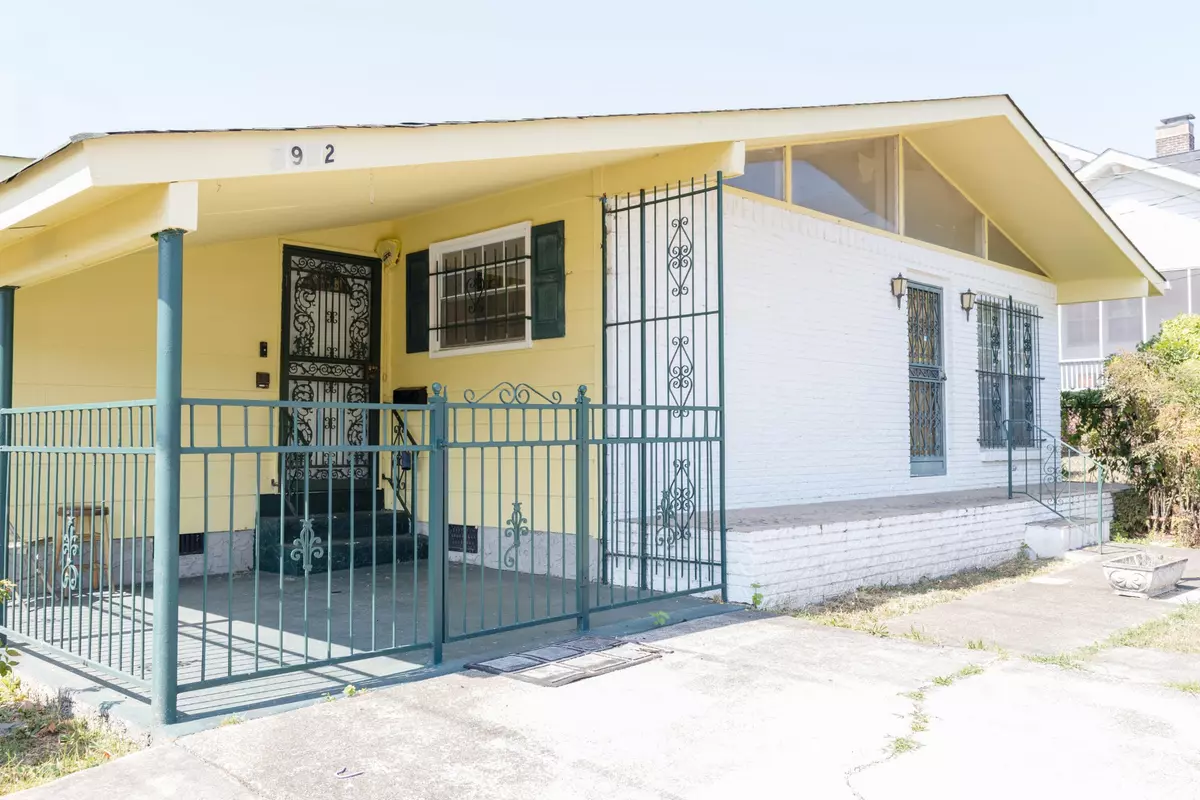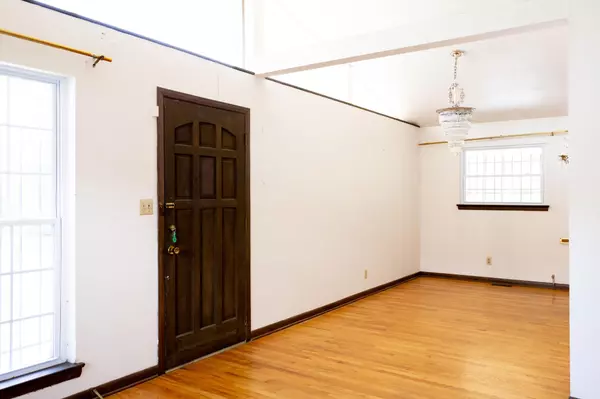$249,900
$249,900
For more information regarding the value of a property, please contact us for a free consultation.
1912 E 05th Street Chattanooga, TN 37404
3 Beds
2 Baths
1,900 SqFt
Key Details
Sold Price $249,900
Property Type Single Family Home
Sub Type Single Family Residence
Listing Status Sold
Purchase Type For Sale
Square Footage 1,900 sqft
Price per Sqft $131
Subdivision Orchard Knob
MLS Listing ID 2760883
Sold Date 11/15/24
Bedrooms 3
Full Baths 1
Half Baths 1
HOA Y/N No
Year Built 1974
Annual Tax Amount $1,192
Lot Size 6,969 Sqft
Acres 0.16
Lot Dimensions 50X135
Property Description
Don't let this opportunity pass you by! Whether you're a first time homebuyer looking to customize your perfect space or an investor seeking a promising project, 1912 E 5th St offers endless potential. This cute home has ample space for comfortable living. The spacious bonus room provides endless possibilities from a game room to a home gym or additional living area. Convenient off street parking, granite countertops and hardwood floors throughout the home. A little TLC can transform this house into the home of your dreams. Schedule a showing today and envision the possibilities that awaits in this charming home. Being sold ''AS IS'' . Buyer or Buyer's agent to verify all information. Washer and dryer to stay. Roof only 5 years old and HVAC only 4 years old! Please allow 48 hour response time on offers as seller is older and can't do electronic signautre.
Location
State TN
County Hamilton County
Interior
Interior Features High Ceilings, Walk-In Closet(s), Primary Bedroom Main Floor
Heating Central, Electric
Cooling Central Air, Electric
Flooring Finished Wood
Fireplace N
Appliance Refrigerator
Exterior
Utilities Available Electricity Available, Water Available
View Y/N false
Roof Type Other
Private Pool false
Building
Lot Description Level, Corner Lot
Story 1
Water Public
Structure Type Other
New Construction false
Schools
Elementary Schools East Lake Elementary School
Middle Schools East Lake Academy Of Fine Arts
High Schools Howard School Of Academics Technology
Others
Senior Community false
Read Less
Want to know what your home might be worth? Contact us for a FREE valuation!

Our team is ready to help you sell your home for the highest possible price ASAP

© 2025 Listings courtesy of RealTrac as distributed by MLS GRID. All Rights Reserved.





