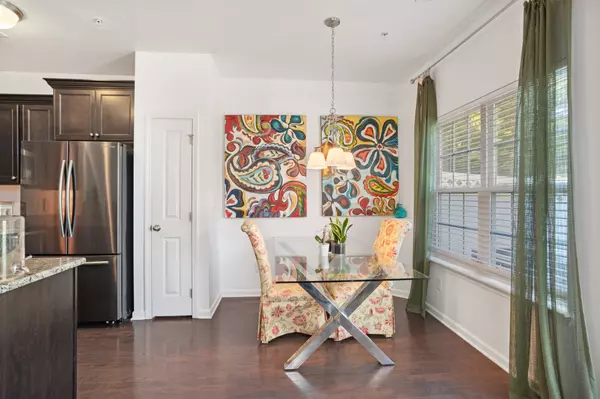$365,000
$375,000
2.7%For more information regarding the value of a property, please contact us for a free consultation.
203 Shirebrook Cir Spring Hill, TN 37174
3 Beds
3 Baths
1,432 SqFt
Key Details
Sold Price $365,000
Property Type Townhouse
Sub Type Townhouse
Listing Status Sold
Purchase Type For Sale
Square Footage 1,432 sqft
Price per Sqft $254
Subdivision Shirebrook
MLS Listing ID 2693187
Sold Date 12/10/24
Bedrooms 3
Full Baths 2
Half Baths 1
HOA Fees $150/mo
HOA Y/N Yes
Year Built 2016
Annual Tax Amount $1,630
Lot Size 2,613 Sqft
Acres 0.06
Lot Dimensions 22.3 X 110.9
Property Description
Welcome to 203 Shirebrook Circle, a delightful residence nestled in the heart of Spring Hill's highly sought-after community. This beautifully maintained home offers a perfect blend of comfort and style, making it an ideal retreat for you and your family. Key Features: Spacious Living: With 3 bedrooms and 2.5 bathrooms, this home provides ample space for relaxation and entertainment. The open-concept floor plan seamlessly connects the living, dining, and kitchen areas, creating an inviting atmosphere for everyday living. Modern Kitchen: The well-appointed kitchen boasts stainless steel appliances, granite countertops, eat-in counter, and plenty of cabinetry for all your culinary needs. Whether you're preparing a quick breakfast or hosting a dinner party, this kitchen has you covered. Master Suite: The luxurious master suite is a true sanctuary, featuring a generous walk-in closet connecting to 2nd floor laundry. Alarm system installed, ethernet cable installed throughout.
Location
State TN
County Williamson County
Interior
Interior Features Walk-In Closet(s), High Speed Internet
Heating Forced Air
Cooling Central Air
Flooring Carpet, Finished Wood
Fireplace N
Appliance Dishwasher, Disposal, Dryer, Microwave, Refrigerator, Stainless Steel Appliance(s)
Exterior
Garage Spaces 1.0
Utilities Available Water Available
View Y/N false
Private Pool false
Building
Story 2
Sewer Public Sewer
Water Public
Structure Type Frame,Brick
New Construction false
Schools
Elementary Schools Longview Elementary School
Middle Schools Heritage Middle School
High Schools Independence High School
Others
HOA Fee Include Exterior Maintenance
Senior Community false
Read Less
Want to know what your home might be worth? Contact us for a FREE valuation!

Our team is ready to help you sell your home for the highest possible price ASAP

© 2025 Listings courtesy of RealTrac as distributed by MLS GRID. All Rights Reserved.





