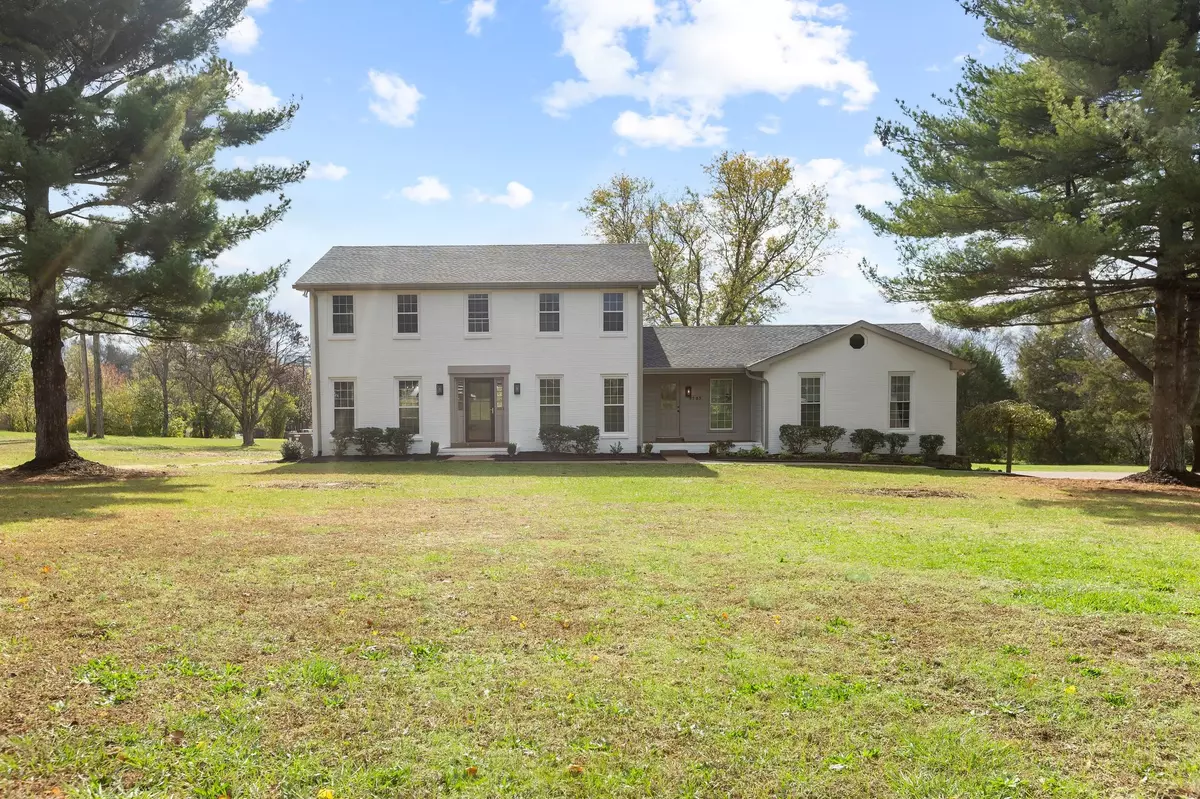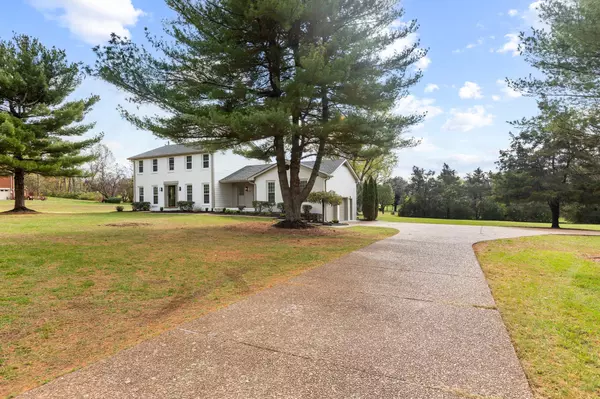$1,252,350
$1,349,900
7.2%For more information regarding the value of a property, please contact us for a free consultation.
9205 Concord Rd Brentwood, TN 37027
4 Beds
3 Baths
2,477 SqFt
Key Details
Sold Price $1,252,350
Property Type Single Family Home
Sub Type Single Family Residence
Listing Status Sold
Purchase Type For Sale
Square Footage 2,477 sqft
Price per Sqft $505
Subdivision Indian Point Sec 1
MLS Listing ID 2760462
Sold Date 12/12/24
Bedrooms 4
Full Baths 3
HOA Y/N No
Year Built 1978
Annual Tax Amount $2,496
Lot Size 2.030 Acres
Acres 2.03
Lot Dimensions 310.9 DP
Property Description
Welcome to 9205 Concord Rd, a stunning property nestled in the highly sought-after city of Brentwood, TN. This exceptional home offers a perfect blend of luxury, comfort, and convenience, making it an ideal choice for those seeking a peaceful retreat with easy access to all the amenities that Brentwood TN has to offer. The 2,477 sq. ft. 4 bedroom, 3 bathroom sitting on 2 park like acres, offers so much value as its located just minutes from top-rated Williamson County schools, bustling retail district, trendy eateries, shopping, lots of public parks and the I-65 corridor. 9205 Concord Rd offers a tranquil suburban setting with all the conveniences of city living with NO HOA. Whether you're hosting family gatherings, working from home, or enjoying outdoor adventures, this home is an ideal place to call your own with many upgrades including new finished hardwood floors & tile, new kitchen with custom cabinets, quartz counters, new appliances & fixtures, new carpet installed on second floor & main level bedroom, updated bathrooms, fresh paint inside/out with new roof, windows & so much more. If your looking for more space, you have plenty of space to add on or demo the house, bring your builder & build your dream home on one the biggest lots in Brentwood with all public utilities available on site with no HOA. Don't miss out on this value buy.
Location
State TN
County Williamson County
Rooms
Main Level Bedrooms 1
Interior
Interior Features Entry Foyer, In-Law Floorplan, Pantry
Heating Central
Cooling Central Air
Flooring Carpet, Finished Wood, Tile
Fireplaces Number 1
Fireplace Y
Appliance Dishwasher, Disposal, Microwave, Refrigerator
Exterior
Garage Spaces 2.0
Utilities Available Water Available
View Y/N false
Roof Type Asphalt
Private Pool false
Building
Lot Description Cleared, Level, Private
Story 2
Sewer Public Sewer
Water Public
Structure Type Fiber Cement,Brick
New Construction false
Schools
Elementary Schools Crockett Elementary
Middle Schools Woodland Middle School
High Schools Ravenwood High School
Others
Senior Community false
Read Less
Want to know what your home might be worth? Contact us for a FREE valuation!

Our team is ready to help you sell your home for the highest possible price ASAP

© 2024 Listings courtesy of RealTrac as distributed by MLS GRID. All Rights Reserved.





