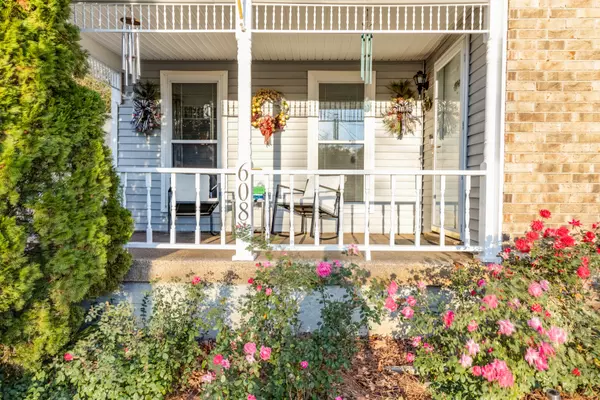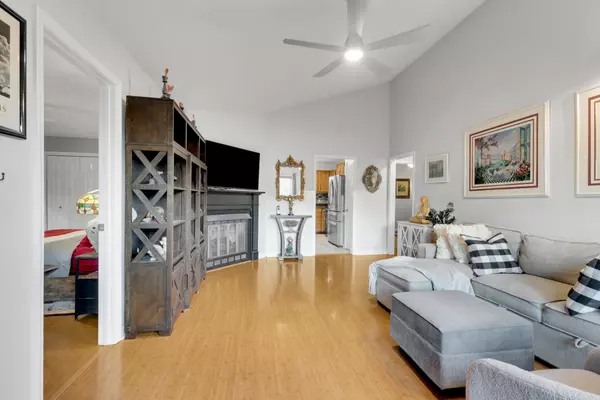$359,900
$359,900
For more information regarding the value of a property, please contact us for a free consultation.
608 Flagstone Ct Hermitage, TN 37076
3 Beds
2 Baths
1,222 SqFt
Key Details
Sold Price $359,900
Property Type Single Family Home
Sub Type Single Family Residence
Listing Status Sold
Purchase Type For Sale
Square Footage 1,222 sqft
Price per Sqft $294
Subdivision Jacksons Retreat
MLS Listing ID 2762285
Sold Date 12/20/24
Bedrooms 3
Full Baths 2
HOA Y/N No
Year Built 1986
Annual Tax Amount $1,651
Lot Size 0.430 Acres
Acres 0.43
Lot Dimensions 35 X 163
Property Description
SELLER WILLING TO CONTRIBUTE $10,000 TOWARDS BUYER'S CLOSING COSTS IF CLOSED BEFORE 12/30! Welcome 608 Flagstone Ct – your move-in-ready home located in the peaceful Jackson's Retreat community! The location doesn't get more convenient – Just 20 minutes from Downtown Nashville, 10 minutes from BNA, and a stone's throw away from the local grocery stores, shops, and restaurants in Hermitage! This rare 3 bedroom, 2 bathroom home with a detached 2-car garage and spacious fenced-in backyard won't last long! Step inside where you'll be greeted with a bright interior complete with beautiful bamboo flooring. The large primary bedroom features an ensuite bathroom with a walk-in shower. Cozy up next to the gas fireplace located in the living room after a long day at work. Or, enjoy a glass of wine on the newly built deck while the kids (or fur babies) play in the fenced-in backyard. The convenient location, light-filled interior, spacious layout, two-car detached garage, and large (0.43 acre) yard make this home a MUST-SEE!
Location
State TN
County Davidson County
Rooms
Main Level Bedrooms 3
Interior
Interior Features Ceiling Fan(s), Extra Closets, Pantry, Storage, Primary Bedroom Main Floor
Heating Central, Electric
Cooling Ceiling Fan(s), Electric
Flooring Bamboo/Cork, Tile
Fireplaces Number 1
Fireplace Y
Appliance Dishwasher, Microwave
Exterior
Garage Spaces 2.0
Utilities Available Electricity Available, Water Available
View Y/N false
Roof Type Shingle
Private Pool false
Building
Lot Description Rolling Slope
Story 1
Sewer Public Sewer
Water Public
Structure Type Brick
New Construction false
Schools
Elementary Schools Dodson Elementary
Middle Schools Dupont Tyler Middle
High Schools Mcgavock Comp High School
Others
Senior Community false
Read Less
Want to know what your home might be worth? Contact us for a FREE valuation!

Our team is ready to help you sell your home for the highest possible price ASAP

© 2025 Listings courtesy of RealTrac as distributed by MLS GRID. All Rights Reserved.





