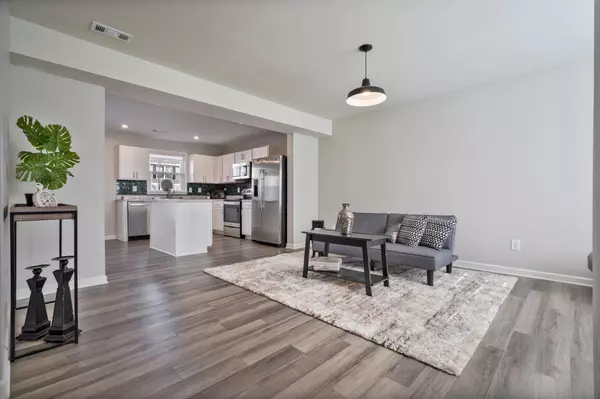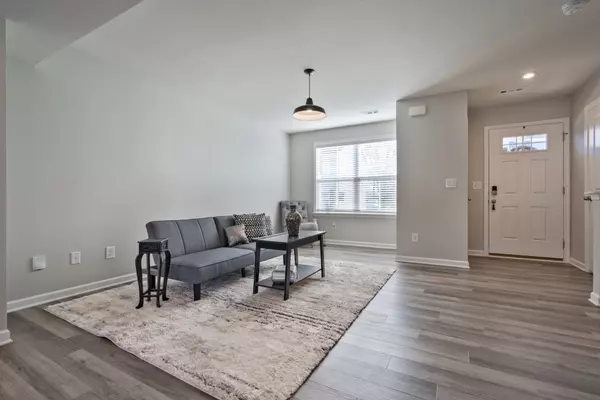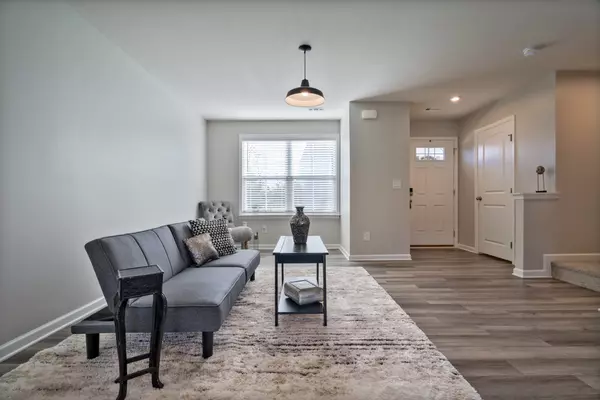$289,900
$289,900
For more information regarding the value of a property, please contact us for a free consultation.
2935 Winterberry Dr #36 Nashville, TN 37207
3 Beds
3 Baths
1,220 SqFt
Key Details
Sold Price $289,900
Property Type Townhouse
Sub Type Townhouse
Listing Status Sold
Purchase Type For Sale
Square Footage 1,220 sqft
Price per Sqft $237
Subdivision Thornton Grove Townhomes
MLS Listing ID 2760459
Sold Date 12/20/24
Bedrooms 3
Full Baths 2
Half Baths 1
HOA Fees $165/mo
HOA Y/N Yes
Year Built 2022
Annual Tax Amount $1,896
Lot Size 871 Sqft
Acres 0.02
Property Description
2935 Winterberry Drive #36 is a well-maintained, two-year-old end-unit townhome with a functional 3-bedroom, 2.5-bath layout. The main level features an open-concept design with an abundace of natural lighting, neutral tones, LVP flooring, stainless steel appliances, and plenty of cabinet space. Upstairs, the split floor plan ensures privacy for the primary suite, which includes a walk-in closet and en-suite bath and the convenience of the laundry closet fully furnished with a washer and dryer. Recent updates include fresh paint, new carpet, updated bedroom lighting, and refreshed windowsills and trim. Conveniently located just 20 minutes from downtown, 10 minutes from vibrant East Nashville, and 15-20 minutes from major universities, this home provides easy access to work, school, and all that Nashville has to offer.
Location
State TN
County Davidson County
Interior
Interior Features Air Filter, Ceiling Fan(s), Entry Foyer, Open Floorplan, Smart Thermostat, Walk-In Closet(s), High Speed Internet, Kitchen Island
Heating Central, ENERGY STAR Qualified Equipment, Electric
Cooling Central Air, Electric
Flooring Carpet, Laminate
Fireplace N
Appliance Dishwasher, Disposal, Dryer, Microwave, Refrigerator, Washer
Exterior
Utilities Available Electricity Available, Water Available, Cable Connected
View Y/N false
Roof Type Shingle
Private Pool false
Building
Lot Description Level
Story 2
Sewer Public Sewer
Water Public
Structure Type Vinyl Siding
New Construction false
Schools
Elementary Schools Bellshire Elementary Design Center
Middle Schools Madison Middle
High Schools Hunters Lane Comp High School
Others
HOA Fee Include Exterior Maintenance,Maintenance Grounds,Insurance,Trash
Senior Community false
Read Less
Want to know what your home might be worth? Contact us for a FREE valuation!

Our team is ready to help you sell your home for the highest possible price ASAP

© 2025 Listings courtesy of RealTrac as distributed by MLS GRID. All Rights Reserved.





