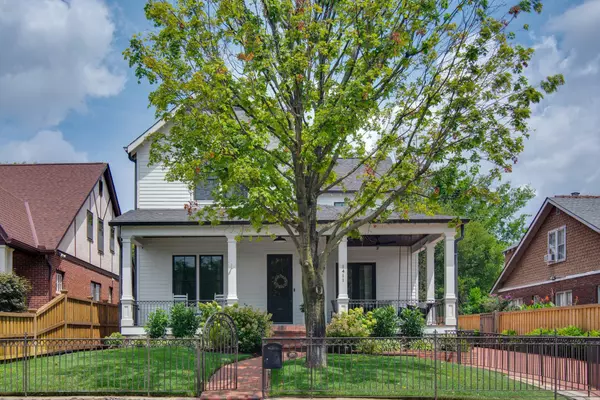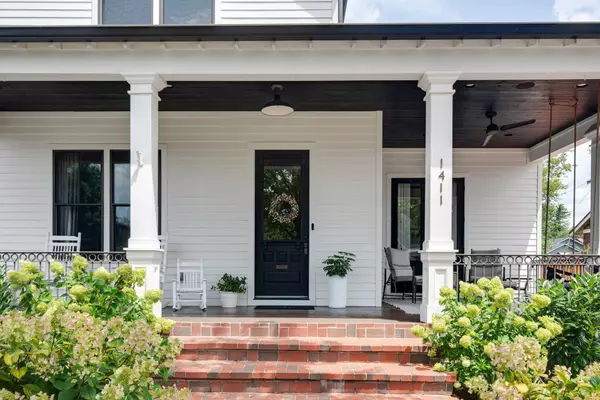$1,865,000
$1,875,000
0.5%For more information regarding the value of a property, please contact us for a free consultation.
1411 Ordway Pl Nashville, TN 37206
5 Beds
5 Baths
3,663 SqFt
Key Details
Sold Price $1,865,000
Property Type Single Family Home
Sub Type Single Family Residence
Listing Status Sold
Purchase Type For Sale
Square Footage 3,663 sqft
Price per Sqft $509
Subdivision Lockeland Springs
MLS Listing ID 2760506
Sold Date 12/20/24
Bedrooms 5
Full Baths 4
Half Baths 1
HOA Y/N No
Year Built 2015
Annual Tax Amount $8,480
Lot Size 8,712 Sqft
Acres 0.2
Lot Dimensions 55 X 158
Property Description
Off Market - please do not call homeowners. Will re list spring 2025. A rare find on one of East Nashville's most coveted and charming streets: you can't beat this curb appeal and walkability matched with a beautiful spacious 5 bedroom + garage apartment home. This award-winning, custom built two story bungalow has gorgeous design features matched with a well-appointed floorplan — making this home both comfortable and functional. Features include: brick driveway, reclaimed hardwood flooring throughout, 10 foot ceilings on first and second floors, to-ceiling cabinetry in the kitchen, oversized vintage doors throughout, huge wrap-around front and side porches, Restoration Hardware light fixtures and cabinet pulls, Double Oven, Gas Range, hidden pantry, mud room area with organization system, refinished butcher block kitchen island, and more. This home also features dual primary bedrooms. Choose from the downstairs primary bedroom with en suite bathroom, soaking tub and shower, or spacious upstairs primary (currently used as a home gym) with vaulted ceilings.
Location
State TN
County Davidson County
Rooms
Main Level Bedrooms 2
Interior
Heating Central
Cooling Central Air
Flooring Finished Wood
Fireplace N
Appliance Dishwasher, Disposal
Exterior
Garage Spaces 2.0
Utilities Available Water Available
View Y/N false
Private Pool false
Building
Story 2
Sewer Public Sewer
Water Public
Structure Type Hardboard Siding
New Construction false
Schools
Elementary Schools Lockeland Elementary
Middle Schools East Nashville Magnet Middle
High Schools East Nashville Magnet High School
Others
Senior Community false
Read Less
Want to know what your home might be worth? Contact us for a FREE valuation!

Our team is ready to help you sell your home for the highest possible price ASAP

© 2025 Listings courtesy of RealTrac as distributed by MLS GRID. All Rights Reserved.





