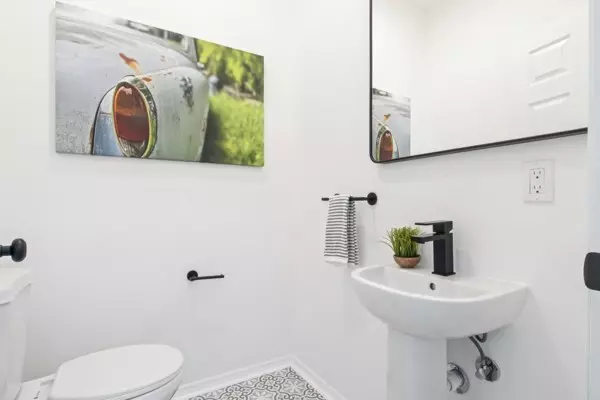$320,000
$334,900
4.4%For more information regarding the value of a property, please contact us for a free consultation.
430 Maple St Madison, TN 37115
3 Beds
2 Baths
1,110 SqFt
Key Details
Sold Price $320,000
Property Type Single Family Home
Sub Type Single Family Residence
Listing Status Sold
Purchase Type For Sale
Square Footage 1,110 sqft
Price per Sqft $288
Subdivision Forest Park
MLS Listing ID 2763169
Sold Date 12/27/24
Bedrooms 3
Full Baths 1
Half Baths 1
HOA Y/N No
Year Built 1935
Annual Tax Amount $1,319
Lot Size 6,098 Sqft
Acres 0.14
Lot Dimensions 60 X 112
Property Description
NEW PRICE!!! BRING AN OFFER!!! MOTIVATED SELLER!!! Move in ready will make holiday celebrations easy! This charming 3-bedroom, 1.5-bath cottage is perfectly located with convenient access to I-65, Briley Parkway, shopping, dining, and downtown Nashville. Nearby amenities include RiverGate Mall for shopping and popular dining options like Red Lobster & Bar-B-Cutie. Completely transformed for modern living, this home boasts beautiful hardwood floors throughout the open floor plan, creating a warm and inviting space. The brand-new kitchen is a chef's delight with sleek cabinets, a pantry, and updated plumbing and electrical systems throughout. The roof, insulation, and siding are all new, ensuring no near future maintenance. The master bedroom features a walk-in closet. A stackable washer and dryer are included. Outside, the backyard is perfect for small gatherings with a private deck. The home also features a tankless water heater. Move in and live! Every detail has been carefully considered, blending old-world charm with modern convenience?.
Location
State TN
County Davidson County
Rooms
Main Level Bedrooms 3
Interior
Heating Central, ENERGY STAR Qualified Equipment, Electric
Cooling Central Air, Electric
Flooring Finished Wood, Tile
Fireplace N
Appliance Dishwasher, Dryer, Microwave, Refrigerator, Washer
Exterior
Utilities Available Electricity Available, Water Available
View Y/N false
Private Pool false
Building
Lot Description Level
Story 1
Sewer Public Sewer
Water Public
Structure Type Frame,Vinyl Siding
New Construction false
Schools
Elementary Schools Stratton Elementary
Middle Schools Madison Middle
High Schools Hunters Lane Comp High School
Others
Senior Community false
Read Less
Want to know what your home might be worth? Contact us for a FREE valuation!

Our team is ready to help you sell your home for the highest possible price ASAP

© 2025 Listings courtesy of RealTrac as distributed by MLS GRID. All Rights Reserved.





