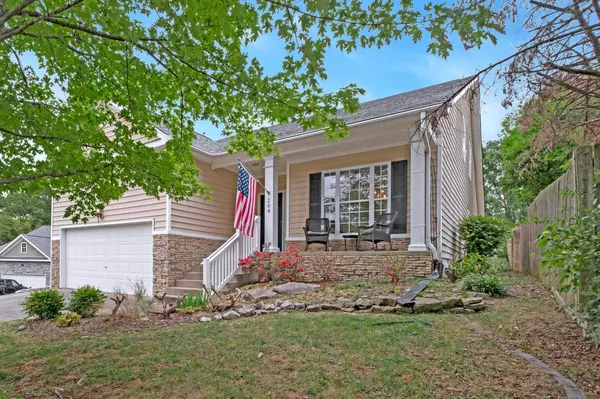$380,000
$399,900
5.0%For more information regarding the value of a property, please contact us for a free consultation.
204 Deep Woods Court Nashville, TN 37214
4 Beds
2 Baths
2,867 SqFt
Key Details
Sold Price $380,000
Property Type Single Family Home
Sub Type Single Family Residence
Listing Status Sold
Purchase Type For Sale
Square Footage 2,867 sqft
Price per Sqft $132
Subdivision Woodland Point
MLS Listing ID 2703865
Sold Date 12/30/24
Bedrooms 4
Full Baths 2
HOA Fees $37/mo
HOA Y/N Yes
Year Built 2001
Annual Tax Amount $2,422
Lot Size 6,969 Sqft
Acres 0.16
Lot Dimensions 52 X 129
Property Description
BEST PRICE per square foot in this friendly subdivision with walkability by the lake! EASY access to kayak the lake via the neighborhood trail! You can also dock your boat at Elm Hill Marina just a minute away! 3 bedrooms and 2 full bathrooms downstairs and a large 4th bedroom or bonus room up! OPEN KITCHEN with lots of Corian counter space, glass front accent cabinets, walk-in pantry, breakfast nook, and a peninsula bar (just add stools). Convenient gas fireplace. Built in speakers to enjoy your music throughout the home! Private backyard with mature evergreens, Nashville Tent & Awning covered deck plus large sun deck, stone wall, raised garden beds, and flagstone pathway leading to the perfectly kept mancave stand-up space under the house! Don't miss the storage/hobby room upstairs. Exterior of the home is siding with a great stacked stone accent base. Covered front porch! Lofted 2 car garage with lots of storage options! Photos coming Saturday - showings begin Sunday.
Location
State TN
County Davidson County
Rooms
Main Level Bedrooms 3
Interior
Interior Features Bookcases, Built-in Features, Ceiling Fan(s), Entry Foyer, Extra Closets, Open Floorplan, Storage, Walk-In Closet(s), High Speed Internet
Heating Central
Cooling Central Air
Flooring Carpet, Finished Wood, Tile
Fireplaces Number 1
Fireplace Y
Appliance Dishwasher, Disposal, Dryer, Microwave, Refrigerator, Washer
Exterior
Garage Spaces 2.0
Utilities Available Water Available, Cable Connected
View Y/N false
Roof Type Shingle
Private Pool false
Building
Lot Description Cul-De-Sac, Private
Story 2
Sewer Public Sewer
Water Public
Structure Type Stone,Vinyl Siding
New Construction false
Schools
Elementary Schools Hickman Elementary
Middle Schools Donelson Middle
High Schools Mcgavock Comp High School
Others
Senior Community false
Read Less
Want to know what your home might be worth? Contact us for a FREE valuation!

Our team is ready to help you sell your home for the highest possible price ASAP

© 2025 Listings courtesy of RealTrac as distributed by MLS GRID. All Rights Reserved.





